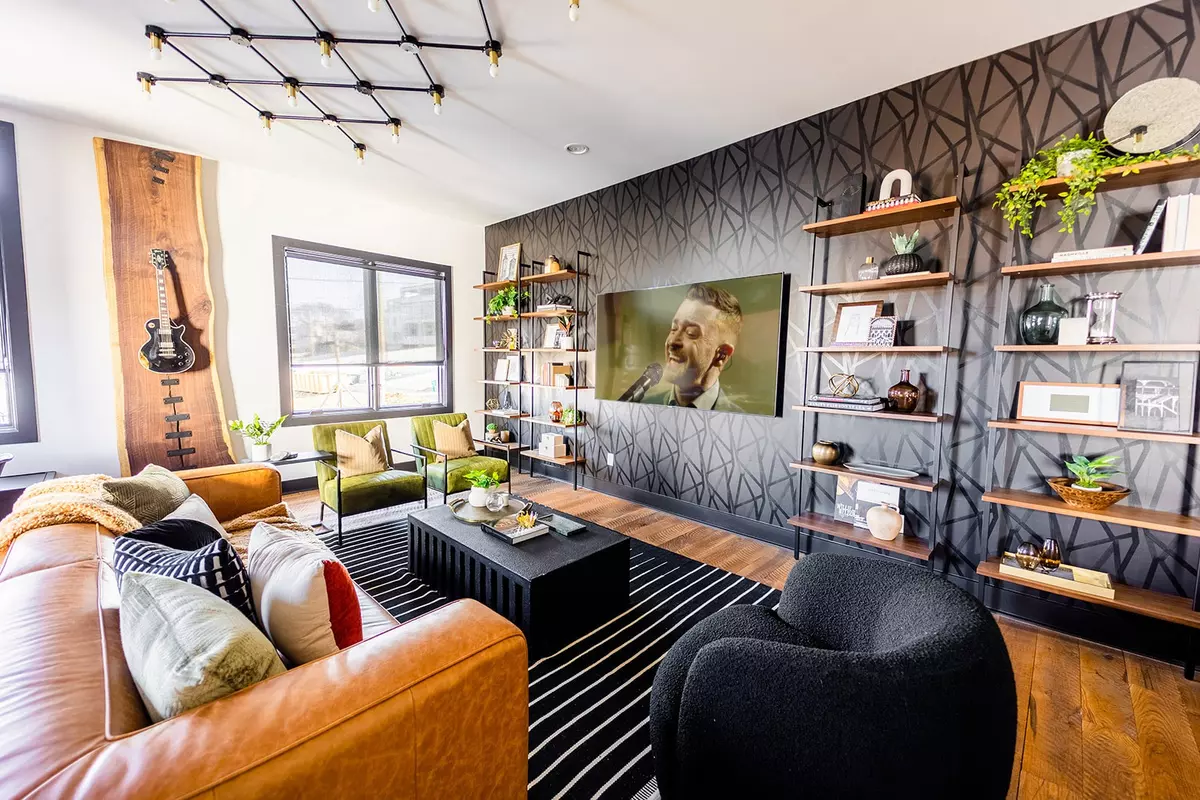REQUEST A TOUR If you would like to see this home without being there in person, select the "Virtual Tour" option and your agent will contact you to discuss available opportunities.
In-PersonVirtual Tour

Listed by Alexis McNellie • Alpha Residential
$ 10,995
Active
1037 Southside Ct #4 Nashville, TN 37203
4 Beds
5 Baths
2,002 SqFt
UPDATED:
11/12/2024 12:05 AM
Key Details
Property Type Single Family Home
Sub Type Single Family Residence
Listing Status Active
Purchase Type For Rent
Square Footage 2,002 sqft
Subdivision Gulch Row Townhomes
MLS Listing ID 2562231
Bedrooms 4
Full Baths 4
Half Baths 1
HOA Fees $175/mo
HOA Y/N Yes
Year Built 2021
Property Description
This BRAND NEW construction home has 4 bedrooms/4.5 bathrooms and was designed by a local celebrity designer. Plus, this home is directly in the #1 LOCATION IN DOWNTOWN NASHVILLE. From custom murals, wall paper, flooring from a 150-year-old barn, to art and light fixtures throughout done by local famed artist Troy Olsen. Enjoy city views from the rooftop deck entertaining friends and family on the outdoor BBQ, with a 60 in Flat screen TV all draped with bistro lights and designer patio furniture. Accepting most lease lengths, subject to availability! The rental rate listed is valid for leases with nights stayed in JAN to MARCH RATES ONLY. Please inquire for seasonal rates. The unit is fully furnished and cannot be unfurnished unless otherwise mentioned. The monthly rental rate listed does not include utilities, security deposit, or management fees unless otherwise explicitly stated. GoodNight Stay requires a signed/executed lease agreement and certified funds (wire).
Location
State TN
County Davidson County
Rooms
Main Level Bedrooms 4
Interior
Fireplace N
Appliance Dishwasher, Dryer, Grill, Oven, Refrigerator, Washer
Exterior
Garage Spaces 2.0
View Y/N false
Private Pool false
Building
New Construction false
Schools
Elementary Schools Carter-Lawrence Elementary
Middle Schools John Trotwood Moore Middle
High Schools Hillsboro Comp High School

© 2024 Listings courtesy of RealTrac as distributed by MLS GRID. All Rights Reserved.






