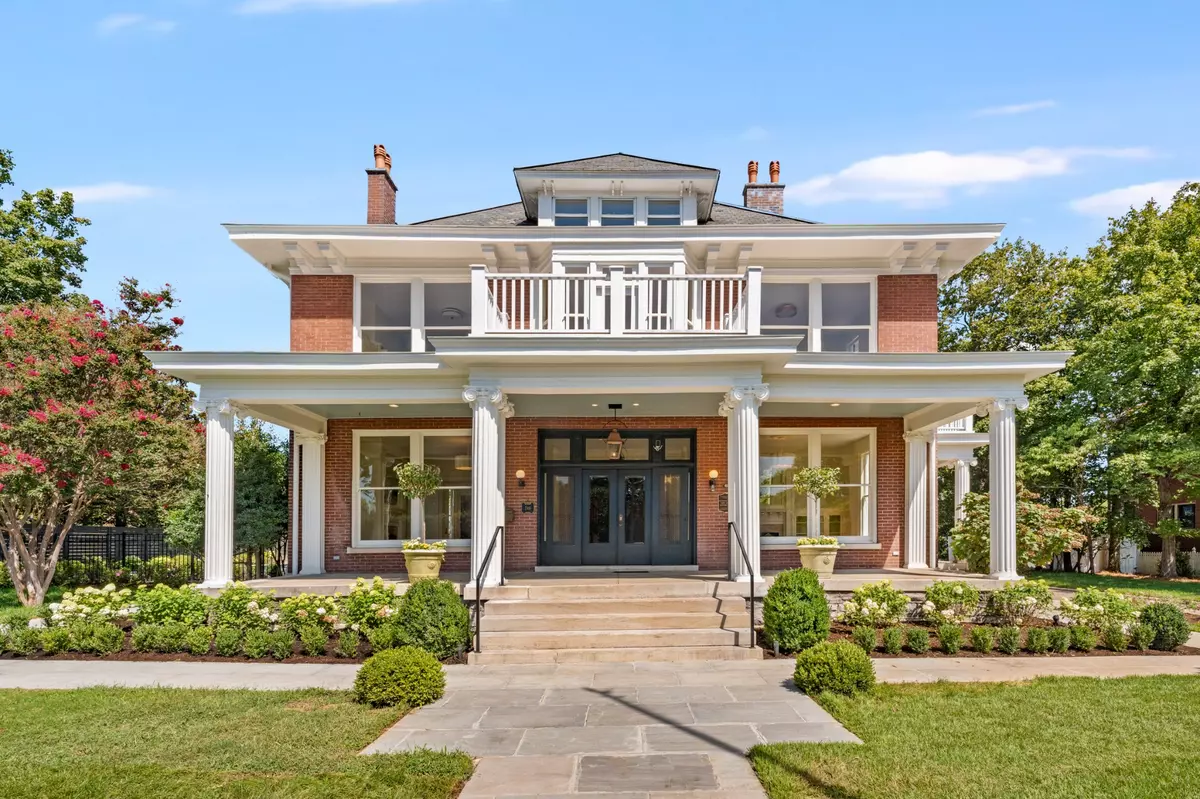746 Benton Ave Nashville, TN 37204
5 Beds
7 Baths
8,850 SqFt
UPDATED:
01/06/2025 04:04 PM
Key Details
Property Type Single Family Home
Sub Type Single Family Residence
Listing Status Active
Purchase Type For Sale
Square Footage 8,850 sqft
Price per Sqft $338
Subdivision Melrose/8Th Ave
MLS Listing ID 2571484
Bedrooms 5
Full Baths 5
Half Baths 2
HOA Y/N No
Year Built 1910
Annual Tax Amount $1,830
Lot Size 0.520 Acres
Acres 0.52
Lot Dimensions 50 X 150
Property Description
Location
State TN
County Davidson County
Rooms
Main Level Bedrooms 1
Interior
Interior Features Walk-In Closet(s), Wet Bar
Heating Central
Cooling Central Air
Flooring Finished Wood, Marble, Tile
Fireplace N
Appliance Dishwasher, Disposal, Microwave
Exterior
Exterior Feature Gas Grill
Pool In Ground
Utilities Available Water Available
View Y/N false
Roof Type Slate
Private Pool true
Building
Lot Description Level
Story 4
Sewer Public Sewer
Water Public
Structure Type Brick
New Construction false
Schools
Elementary Schools Waverly-Belmont Elementary School
Middle Schools John Trotwood Moore Middle
High Schools Hillsboro Comp High School
Others
Senior Community false






