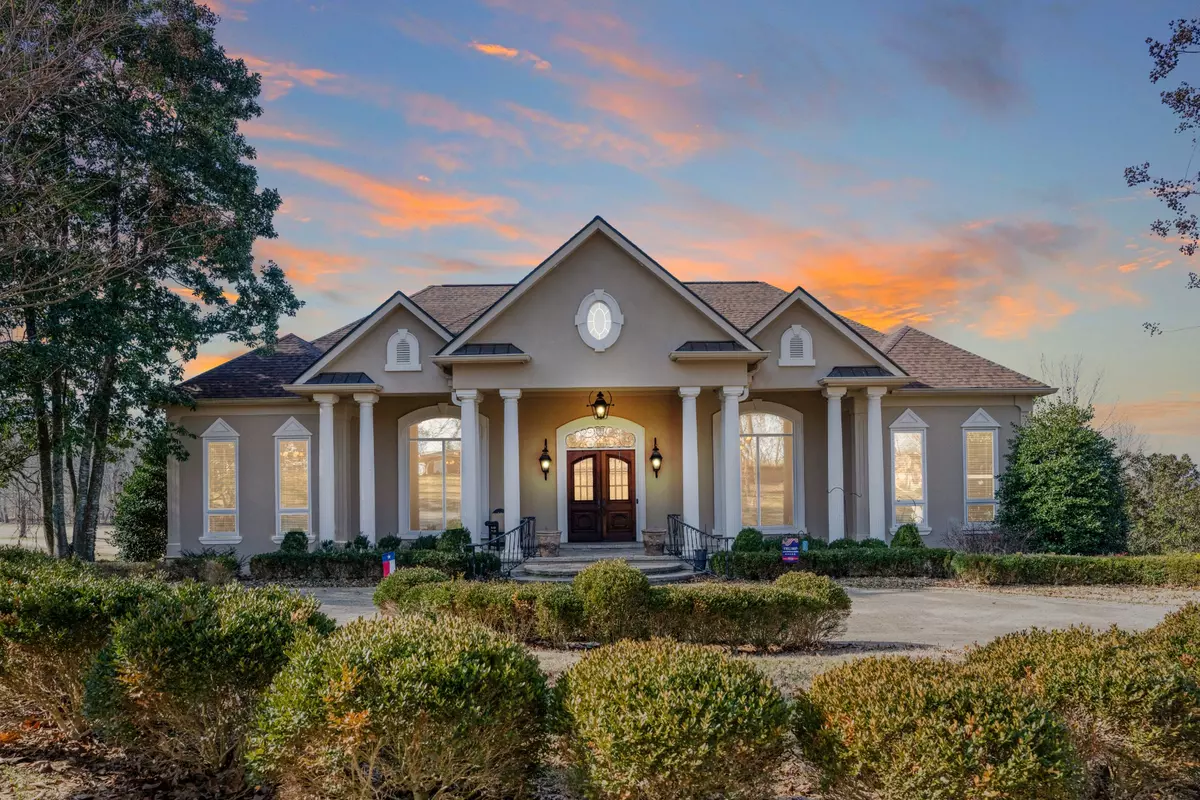
360 Fairway Dr Clarksville, TN 37043
5 Beds
6 Baths
7,241 SqFt
UPDATED:
12/19/2024 06:01 PM
Key Details
Property Type Single Family Home
Sub Type Single Family Residence
Listing Status Active
Purchase Type For Sale
Square Footage 7,241 sqft
Price per Sqft $200
Subdivision Belle Meade
MLS Listing ID 2609430
Bedrooms 5
Full Baths 4
Half Baths 2
HOA Y/N No
Year Built 1997
Annual Tax Amount $9,148
Lot Size 0.980 Acres
Acres 0.98
Lot Dimensions 250
Property Description
Location
State TN
County Montgomery County
Rooms
Main Level Bedrooms 3
Interior
Interior Features Central Vacuum, Water Filter, Wet Bar
Heating Central, Natural Gas
Cooling Central Air, Electric
Flooring Carpet, Finished Wood, Tile
Fireplaces Number 6
Fireplace Y
Appliance Trash Compactor, Dishwasher, Disposal, Microwave, Refrigerator
Exterior
Exterior Feature Garage Door Opener
Garage Spaces 3.0
Utilities Available Electricity Available, Water Available
View Y/N false
Private Pool false
Building
Lot Description Views
Story 2
Sewer Public Sewer
Water Public
Structure Type Stucco
New Construction false
Schools
Elementary Schools Barksdale Elementary
Middle Schools Rossview Middle
High Schools Rossview High
Others
Senior Community false







