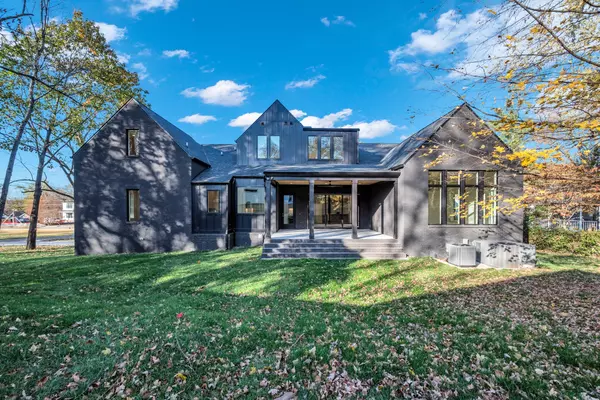951 Evans Road Nashville, TN 37204
5 Beds
6 Baths
5,670 SqFt
UPDATED:
11/23/2024 04:35 PM
Key Details
Property Type Single Family Home
Sub Type Single Family Residence
Listing Status Active Under Contract
Purchase Type For Sale
Square Footage 5,670 sqft
Price per Sqft $485
Subdivision Oak Hill
MLS Listing ID 2633391
Bedrooms 5
Full Baths 5
Half Baths 1
HOA Y/N No
Year Built 2024
Annual Tax Amount $1
Lot Size 0.520 Acres
Acres 0.52
Lot Dimensions 105 X 180
Property Description
Location
State TN
County Davidson County
Rooms
Main Level Bedrooms 2
Interior
Interior Features Primary Bedroom Main Floor
Heating Central
Cooling Central Air
Flooring Finished Wood, Tile
Fireplaces Number 1
Fireplace Y
Appliance Trash Compactor, Dishwasher, Disposal, Microwave, Refrigerator
Exterior
Garage Spaces 3.0
Utilities Available Water Available
View Y/N false
Private Pool false
Building
Story 2
Sewer Public Sewer
Water Public
Structure Type Brick
New Construction true
Schools
Elementary Schools Percy Priest Elementary
Middle Schools John Trotwood Moore Middle
High Schools Hillsboro Comp High School
Others
Senior Community false






