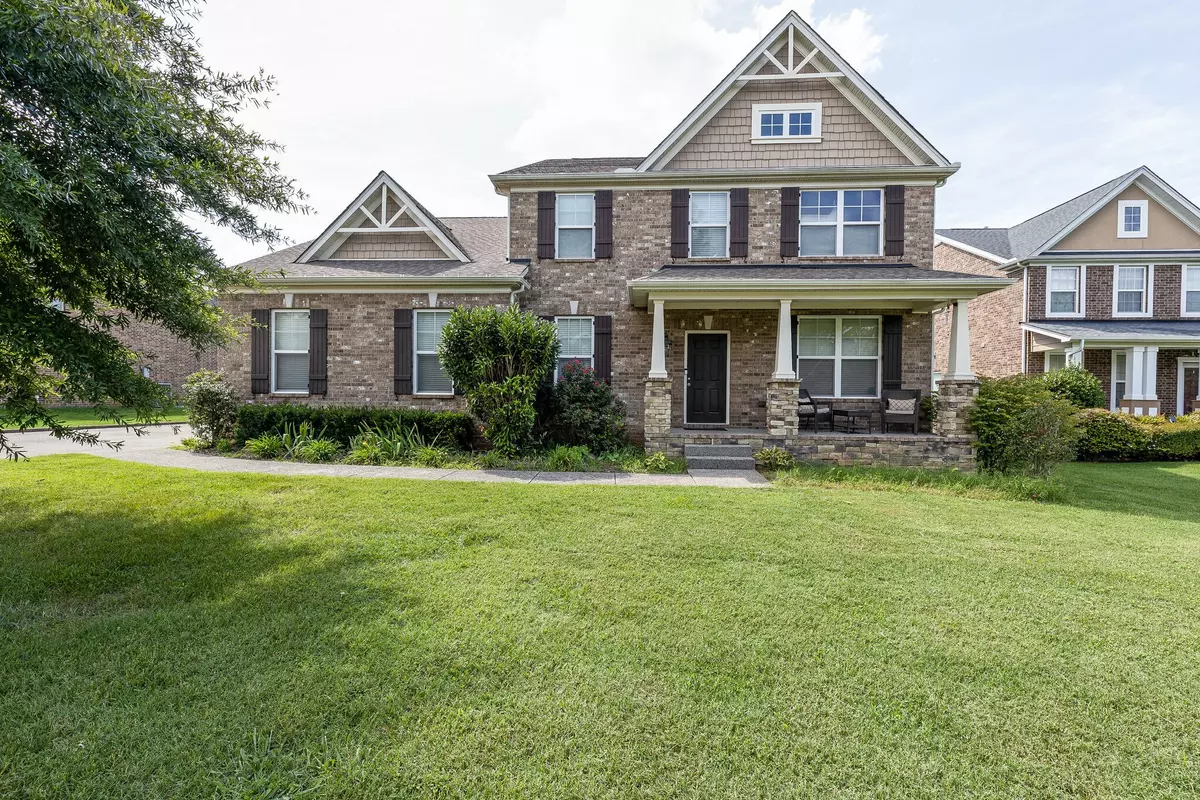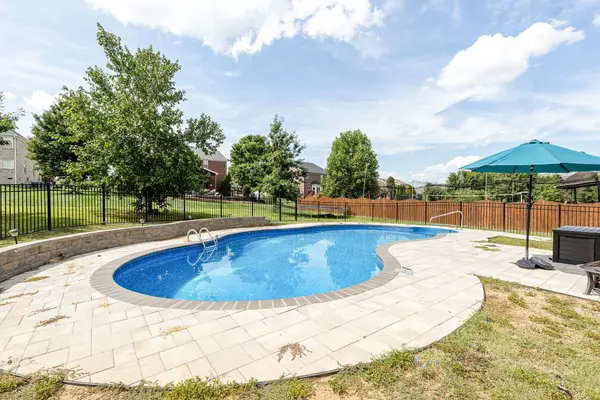
1025 Cantwell Pl Spring Hill, TN 37174
4 Beds
4 Baths
3,453 SqFt
UPDATED:
10/15/2024 05:05 PM
Key Details
Property Type Single Family Home
Sub Type Single Family Residence
Listing Status Active
Purchase Type For Sale
Square Footage 3,453 sqft
Price per Sqft $196
Subdivision Belshire Ph 1
MLS Listing ID 2663313
Bedrooms 4
Full Baths 3
Half Baths 1
HOA Fees $30/mo
HOA Y/N Yes
Year Built 2012
Annual Tax Amount $3,218
Lot Size 0.350 Acres
Acres 0.35
Lot Dimensions 90 X 180
Property Description
Location
State TN
County Williamson County
Rooms
Main Level Bedrooms 1
Interior
Interior Features Ceiling Fan(s), Walk-In Closet(s), Primary Bedroom Main Floor
Heating Central, Natural Gas
Cooling Central Air, Electric
Flooring Carpet, Finished Wood, Tile
Fireplaces Number 1
Fireplace Y
Appliance Dishwasher, Microwave
Exterior
Garage Spaces 2.0
Pool In Ground
Utilities Available Electricity Available, Water Available
View Y/N false
Private Pool true
Building
Story 2
Sewer Public Sewer
Water Public
Structure Type Brick
New Construction false
Schools
Elementary Schools Amanda H. North Elementary School
Middle Schools Heritage Middle School
High Schools Independence High School
Others
Senior Community false







