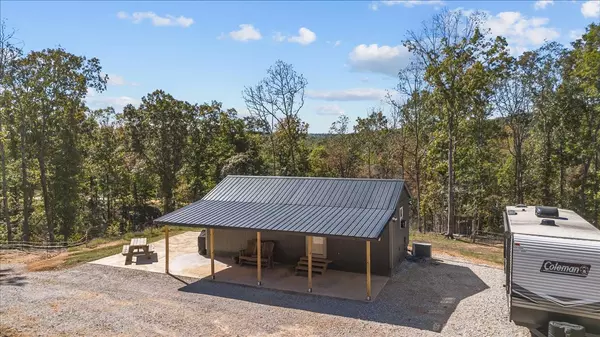
530 Deer Grass Ln Hurricane Mills, TN 37078
1 Bed
1 Bath
480 SqFt
UPDATED:
10/20/2024 09:04 PM
Key Details
Property Type Manufactured Home
Sub Type Manufactured On Land
Listing Status Active
Purchase Type For Sale
Square Footage 480 sqft
Price per Sqft $520
Subdivision Three Rivers Estates
MLS Listing ID 2692035
Bedrooms 1
Full Baths 1
HOA Fees $750/ann
HOA Y/N Yes
Year Built 2021
Annual Tax Amount $368
Lot Size 5.010 Acres
Acres 5.01
Property Description
Location
State TN
County Humphreys County
Rooms
Main Level Bedrooms 1
Interior
Interior Features Air Filter, Ceiling Fan(s), Primary Bedroom Main Floor, High Speed Internet
Heating Central
Cooling Ceiling Fan(s), Central Air
Flooring Laminate
Fireplace N
Appliance Dishwasher, Dryer, Freezer, Microwave, Refrigerator, Washer
Exterior
Exterior Feature Barn(s), Storage
Garage Spaces 1.0
View Y/N true
View Mountain(s)
Roof Type Metal
Private Pool false
Building
Lot Description Cleared, Corner Lot, Hilly, Level, Private
Story 1
Sewer Septic Tank
Water Well
Structure Type Wood Siding
New Construction false
Schools
Elementary Schools Waverly Elementary
Middle Schools Waverly Jr High School
High Schools Waverly Central High School
Others
Senior Community false







