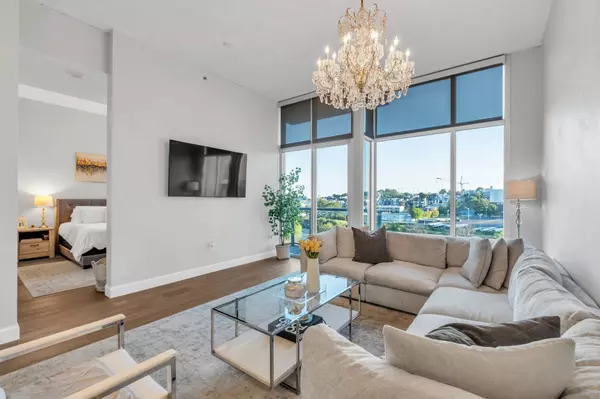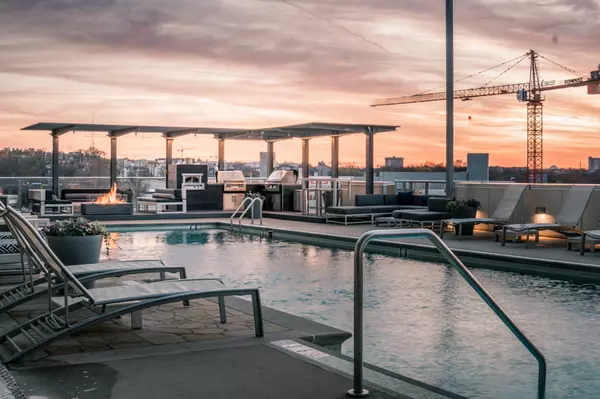
700 12th Ave #S #608 Nashville, TN 37203
1 Bed
1 Bath
891 SqFt
UPDATED:
12/19/2024 06:01 PM
Key Details
Property Type Single Family Home
Sub Type High Rise
Listing Status Active
Purchase Type For Sale
Square Footage 891 sqft
Price per Sqft $593
Subdivision Terrazzo
MLS Listing ID 2702044
Bedrooms 1
Full Baths 1
HOA Fees $615/mo
HOA Y/N Yes
Year Built 2009
Annual Tax Amount $3,519
Lot Size 871 Sqft
Acres 0.02
Property Description
Location
State TN
County Davidson County
Rooms
Main Level Bedrooms 1
Interior
Interior Features Air Filter, Built-in Features, Elevator, High Ceilings, Walk-In Closet(s), High Speed Internet
Heating Central
Cooling Central Air, Electric
Flooring Bamboo/Cork, Finished Wood
Fireplace N
Appliance Trash Compactor, Dishwasher, Disposal, Dryer, Freezer, Grill
Exterior
Exterior Feature Balcony
Garage Spaces 1.0
Pool In Ground
Utilities Available Electricity Available, Water Available
View Y/N false
Private Pool true
Building
Story 15
Sewer Public Sewer
Water Public
Structure Type Other
New Construction false
Schools
Elementary Schools Waverly-Belmont Elementary School
Middle Schools John Trotwood Moore Middle
High Schools Hillsboro Comp High School
Others
HOA Fee Include Exterior Maintenance,Maintenance Grounds,Recreation Facilities,Trash
Senior Community false







