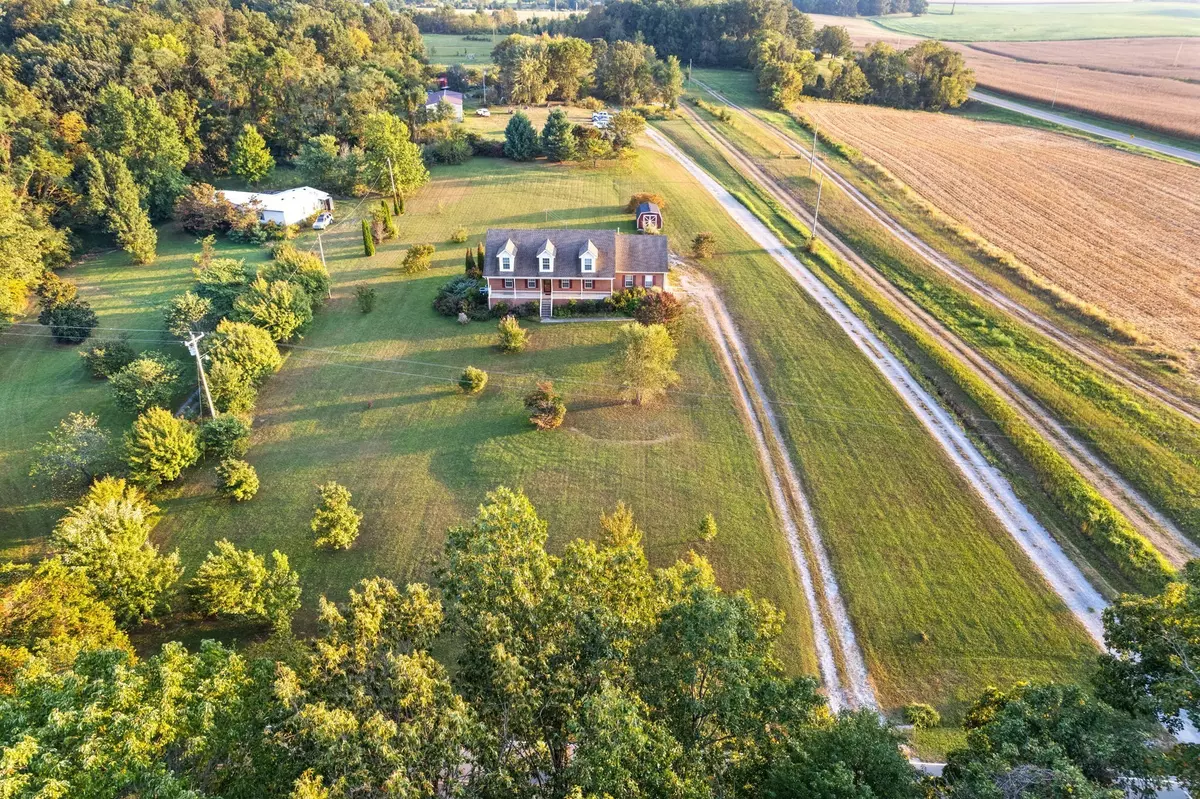
5345 Ashburn Rd Springfield, TN 37172
3 Beds
3 Baths
2,502 SqFt
UPDATED:
11/20/2024 11:30 PM
Key Details
Property Type Single Family Home
Sub Type Single Family Residence
Listing Status Active
Purchase Type For Sale
Square Footage 2,502 sqft
Price per Sqft $209
Subdivision Ashburn Farms
MLS Listing ID 2703100
Bedrooms 3
Full Baths 3
HOA Y/N No
Year Built 1999
Annual Tax Amount $1,645
Lot Size 1.630 Acres
Acres 1.63
Property Description
Location
State TN
County Robertson County
Rooms
Main Level Bedrooms 2
Interior
Interior Features Ceiling Fan(s), Walk-In Closet(s)
Heating Dual, Propane
Cooling Dual, Electric
Flooring Carpet, Finished Wood
Fireplaces Number 1
Fireplace Y
Appliance Dishwasher, Microwave, Refrigerator
Exterior
Exterior Feature Storage
Garage Spaces 2.0
Utilities Available Electricity Available, Water Available
View Y/N false
Roof Type Shingle
Private Pool false
Building
Lot Description Level
Story 2
Sewer Septic Tank
Water Public
Structure Type Brick,Vinyl Siding
New Construction false
Schools
Elementary Schools Krisle Elementary
Middle Schools Springfield Middle
High Schools Springfield High School
Others
Senior Community false







