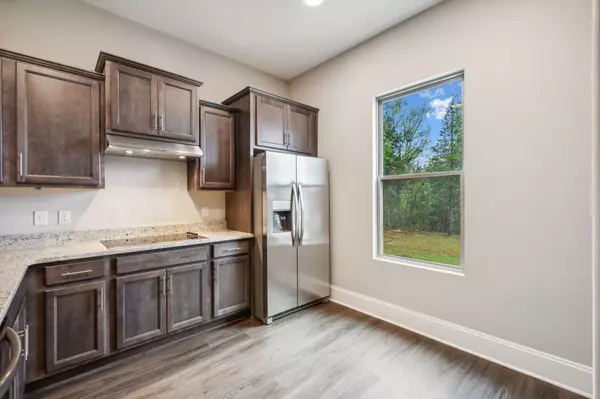
1198 Bear Branch Cir Joelton, TN 37080
3 Beds
2 Baths
1,506 SqFt
UPDATED:
12/19/2024 06:01 PM
Key Details
Property Type Single Family Home
Sub Type Single Family Residence
Listing Status Active
Purchase Type For Sale
Square Footage 1,506 sqft
Price per Sqft $243
Subdivision New Hope Estates
MLS Listing ID 2709135
Bedrooms 3
Full Baths 2
HOA Fees $50/mo
HOA Y/N Yes
Year Built 2024
Annual Tax Amount $1
Property Description
Location
State TN
County Cheatham County
Rooms
Main Level Bedrooms 3
Interior
Interior Features Primary Bedroom Main Floor
Heating Electric
Cooling Electric
Flooring Carpet, Vinyl
Fireplace N
Exterior
Garage Spaces 2.0
Utilities Available Electricity Available, Water Available
View Y/N false
Private Pool false
Building
Story 1
Sewer STEP System
Water Public
Structure Type Brick
New Construction true
Schools
Elementary Schools East Cheatham Elementary
Middle Schools Sycamore Middle School
High Schools Cheatham Co Central
Others
Senior Community false







