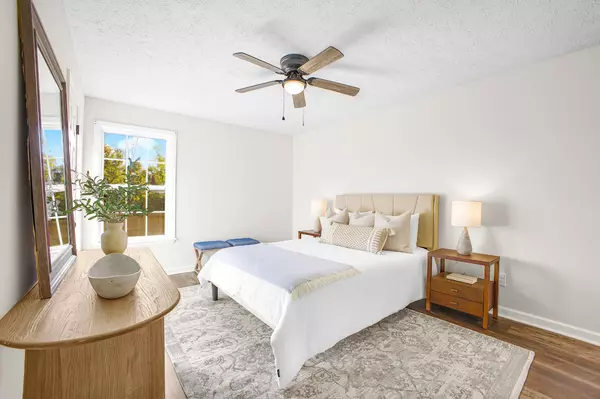
115 Fain St Nashville, TN 37210
3 Beds
2 Baths
1,084 SqFt
UPDATED:
12/09/2024 04:37 PM
Key Details
Property Type Single Family Home
Sub Type Single Family Residence
Listing Status Active
Purchase Type For Sale
Square Footage 1,084 sqft
Price per Sqft $308
Subdivision Bransford/Hermitage
MLS Listing ID 2752659
Bedrooms 3
Full Baths 2
HOA Y/N No
Year Built 2008
Annual Tax Amount $1,819
Lot Size 3,484 Sqft
Acres 0.08
Lot Dimensions 33 X 108
Property Description
Location
State TN
County Davidson County
Rooms
Main Level Bedrooms 3
Interior
Heating Central
Cooling Central Air
Flooring Laminate
Fireplace N
Exterior
Utilities Available Water Available
View Y/N false
Roof Type Shingle
Private Pool false
Building
Story 1
Sewer Public Sewer
Water Public
Structure Type Vinyl Siding
New Construction false
Schools
Elementary Schools Napier Enhancement Option
Middle Schools Two Rivers Middle
High Schools Mcgavock Comp High School
Others
Senior Community false







