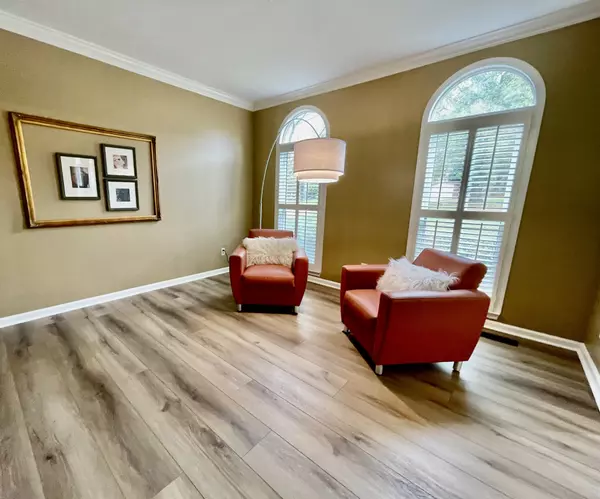1531 Aberdeen Dr Brentwood, TN 37027
4 Beds
3 Baths
3,060 SqFt
UPDATED:
12/19/2024 08:35 PM
Key Details
Property Type Single Family Home
Sub Type Single Family Residence
Listing Status Active Under Contract
Purchase Type For Sale
Square Footage 3,060 sqft
Price per Sqft $310
Subdivision Somerset
MLS Listing ID 2757892
Bedrooms 4
Full Baths 2
Half Baths 1
HOA Fees $324/qua
HOA Y/N Yes
Year Built 1993
Annual Tax Amount $2,990
Lot Size 0.910 Acres
Acres 0.91
Lot Dimensions 85 X 364
Property Description
Location
State TN
County Williamson County
Interior
Heating Central
Cooling Central Air
Flooring Carpet, Laminate, Tile
Fireplaces Number 1
Fireplace Y
Appliance Dishwasher, Disposal, Microwave, Refrigerator, Stainless Steel Appliance(s)
Exterior
Garage Spaces 2.0
Utilities Available Water Available
View Y/N false
Roof Type Shingle
Private Pool false
Building
Lot Description Level
Story 2
Sewer Public Sewer
Water Public
Structure Type Brick
New Construction false
Schools
Elementary Schools Crockett Elementary
Middle Schools Woodland Middle School
High Schools Ravenwood High School
Others
HOA Fee Include Recreation Facilities
Senior Community false






