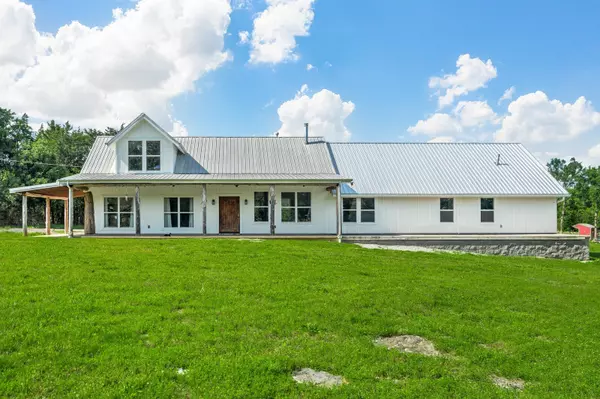
381 Baldy Ford Rd Lebanon, TN 37090
5 Beds
3 Baths
3,256 SqFt
UPDATED:
12/19/2024 06:03 PM
Key Details
Property Type Single Family Home
Sub Type Single Family Residence
Listing Status Active
Purchase Type For Sale
Square Footage 3,256 sqft
Price per Sqft $253
Subdivision Na
MLS Listing ID 2759544
Bedrooms 5
Full Baths 3
HOA Y/N No
Year Built 2012
Annual Tax Amount $2,112
Lot Size 12.400 Acres
Acres 12.4
Property Description
Location
State TN
County Wilson County
Rooms
Main Level Bedrooms 5
Interior
Interior Features Ceiling Fan(s), Extra Closets, High Ceilings, Pantry, Walk-In Closet(s), Primary Bedroom Main Floor
Heating Central, Electric
Cooling Central Air, Electric
Flooring Concrete, Finished Wood
Fireplaces Number 1
Fireplace Y
Appliance Dishwasher, Dryer, Microwave, Refrigerator, Washer
Exterior
Exterior Feature Barn(s)
Garage Spaces 2.0
Utilities Available Electricity Available, Water Available
View Y/N false
Roof Type Metal
Private Pool false
Building
Story 2
Sewer STEP System
Water Private
Structure Type Wood Siding
New Construction false
Schools
Elementary Schools Southside Elementary
Middle Schools Southside Elementary
High Schools Wilson Central High School
Others
Senior Community false







