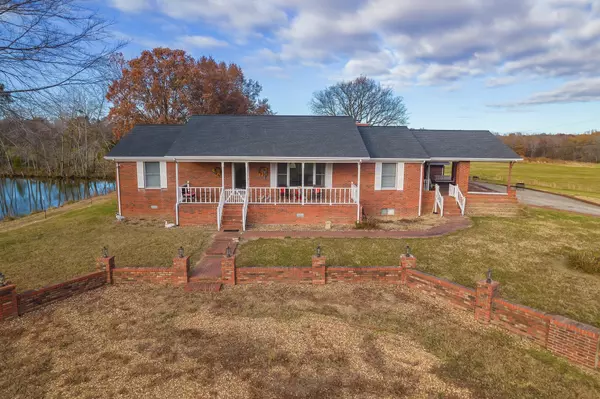675 Beecham Ln Puryear, TN 38251
4 Beds
4 Baths
2,595 SqFt
UPDATED:
11/22/2024 05:53 PM
Key Details
Property Type Single Family Home
Sub Type Single Family Residence
Listing Status Active
Purchase Type For Sale
Square Footage 2,595 sqft
Price per Sqft $381
MLS Listing ID 2760869
Bedrooms 4
Full Baths 4
HOA Y/N No
Year Built 1991
Annual Tax Amount $1,378
Lot Size 100.000 Acres
Acres 100.0
Lot Dimensions 2130x3054
Property Description
Location
State TN
County Henry County
Rooms
Main Level Bedrooms 2
Interior
Interior Features Ceiling Fan(s), Extra Closets, Pantry, Storage, Walk-In Closet(s), Primary Bedroom Main Floor
Heating Central
Cooling Central Air
Flooring Carpet, Vinyl
Fireplace N
Appliance Dishwasher, Refrigerator
Exterior
Exterior Feature Garage Door Opener, Storage
Garage Spaces 2.0
View Y/N false
Roof Type Shingle
Private Pool false
Building
Story 1
Sewer Private Sewer
Water Well
Structure Type Brick
New Construction false
Schools
Elementary Schools Dorothy And Noble Harrelson School
Middle Schools Dorothy And Noble Harrelson School
High Schools Henry Co High School
Others
Senior Community false






