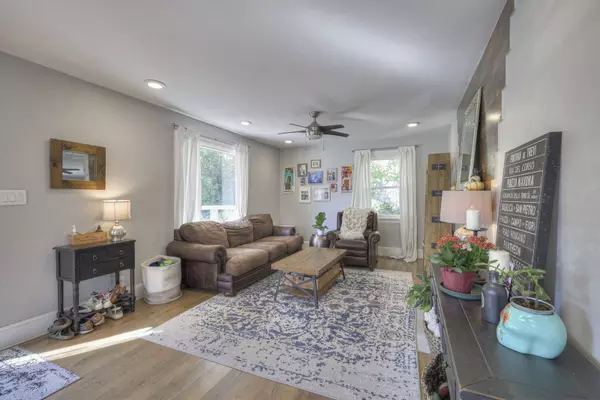1113 McAlpine Ave Nashville, TN 37216
4 Beds
4 Baths
3,130 SqFt
UPDATED:
01/09/2025 06:02 AM
Key Details
Property Type Single Family Home
Sub Type Single Family Residence
Listing Status Active
Purchase Type For Rent
Square Footage 3,130 sqft
Subdivision K & G Of Monte Vista
MLS Listing ID 2763429
Bedrooms 4
Full Baths 3
Half Baths 1
HOA Y/N No
Year Built 1946
Property Description
Location
State TN
County Davidson County
Rooms
Main Level Bedrooms 2
Interior
Heating Central, Natural Gas
Cooling Central Air, Electric
Fireplace N
Exterior
Utilities Available Electricity Available, Water Available
View Y/N false
Roof Type Asphalt
Private Pool false
Building
Story 2
Sewer Public Sewer
Water Public
Structure Type Hardboard Siding,Vinyl Siding
New Construction false
Schools
Elementary Schools Dan Mills Elementary
Middle Schools Isaac Litton Middle
High Schools Stratford Stem Magnet School Upper Campus






