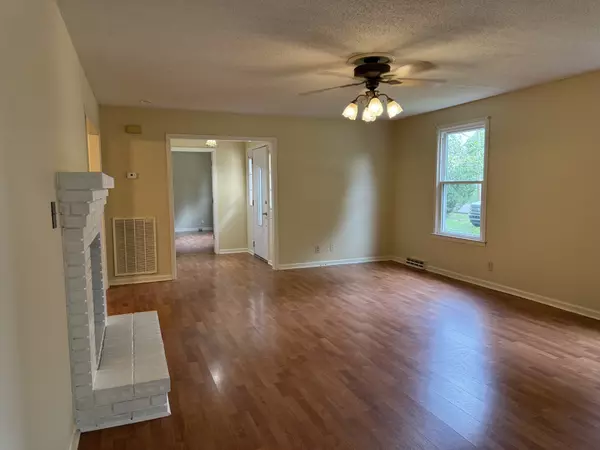
354 Grassland Dr Clarksville, TN 37043
2 Beds
2 Baths
1,374 SqFt
UPDATED:
11/26/2024 06:34 PM
Key Details
Property Type Single Family Home
Sub Type Single Family Residence
Listing Status Active
Purchase Type For Sale
Square Footage 1,374 sqft
Price per Sqft $181
Subdivision Grassland
MLS Listing ID 2763559
Bedrooms 2
Full Baths 2
HOA Y/N No
Year Built 1987
Annual Tax Amount $1,336
Lot Size 0.350 Acres
Acres 0.35
Lot Dimensions 90
Property Description
Location
State TN
County Montgomery County
Rooms
Main Level Bedrooms 2
Interior
Interior Features Primary Bedroom Main Floor
Heating Natural Gas
Cooling Central Air
Flooring Laminate, Tile
Fireplace N
Appliance Dishwasher, Dryer, Microwave, Refrigerator, Washer
Exterior
Utilities Available Natural Gas Available, Water Available
View Y/N false
Private Pool false
Building
Story 1
Sewer Public Sewer
Water Public
Structure Type Vinyl Siding
New Construction false
Schools
Elementary Schools Rossview Elementary
Middle Schools Rossview Middle
High Schools Rossview High
Others
Senior Community false







