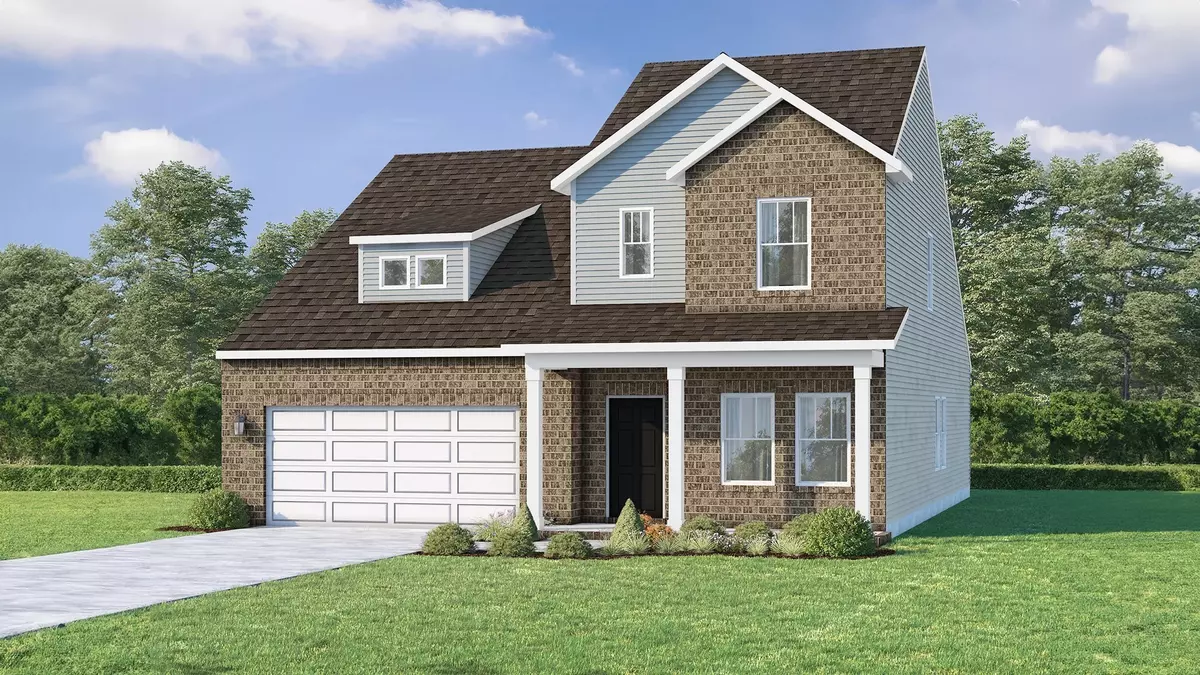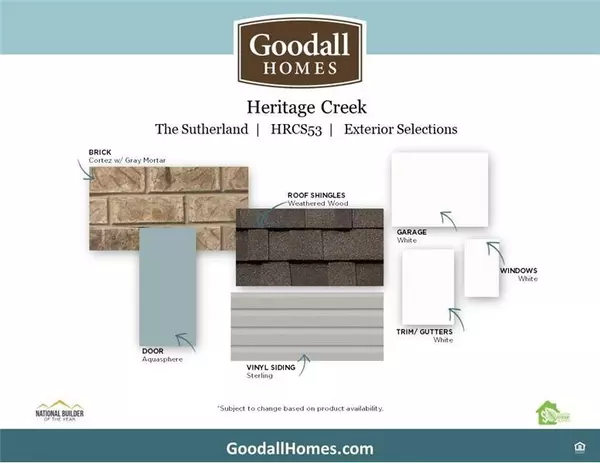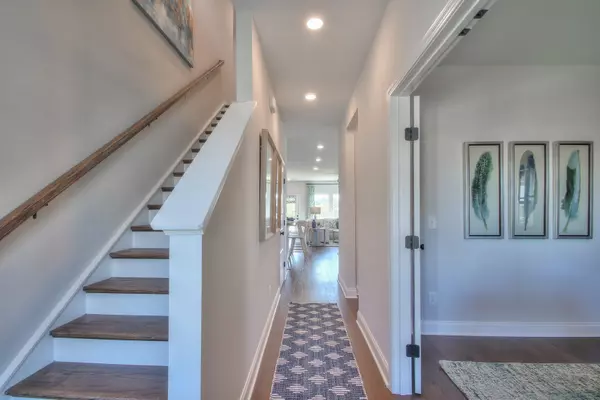
2128 Creekland View Blvd Nashville, TN 37207
4 Beds
3 Baths
2,344 SqFt
UPDATED:
12/22/2024 11:02 PM
Key Details
Property Type Single Family Home
Sub Type Single Family Residence
Listing Status Active
Purchase Type For Sale
Square Footage 2,344 sqft
Price per Sqft $228
Subdivision Heritage Creek
MLS Listing ID 2766331
Bedrooms 4
Full Baths 3
HOA Fees $60/mo
HOA Y/N Yes
Year Built 2024
Annual Tax Amount $3,300
Property Description
Location
State TN
County Davidson County
Rooms
Main Level Bedrooms 2
Interior
Interior Features Entry Foyer, Primary Bedroom Main Floor
Heating Central, Electric
Cooling Electric, Central Air
Flooring Carpet, Finished Wood, Vinyl
Fireplace N
Appliance ENERGY STAR Qualified Appliances, Disposal, Microwave, Dishwasher
Exterior
Exterior Feature Garage Door Opener
Garage Spaces 2.0
Utilities Available Electricity Available, Water Available
View Y/N false
Roof Type Asphalt
Private Pool false
Building
Story 2
Sewer Public Sewer
Water Public
Structure Type Brick,Vinyl Siding
New Construction true
Schools
Elementary Schools Bellshire Elementary Design Center
Middle Schools Madison Middle
High Schools Hunters Lane Comp High School
Others
Senior Community false







