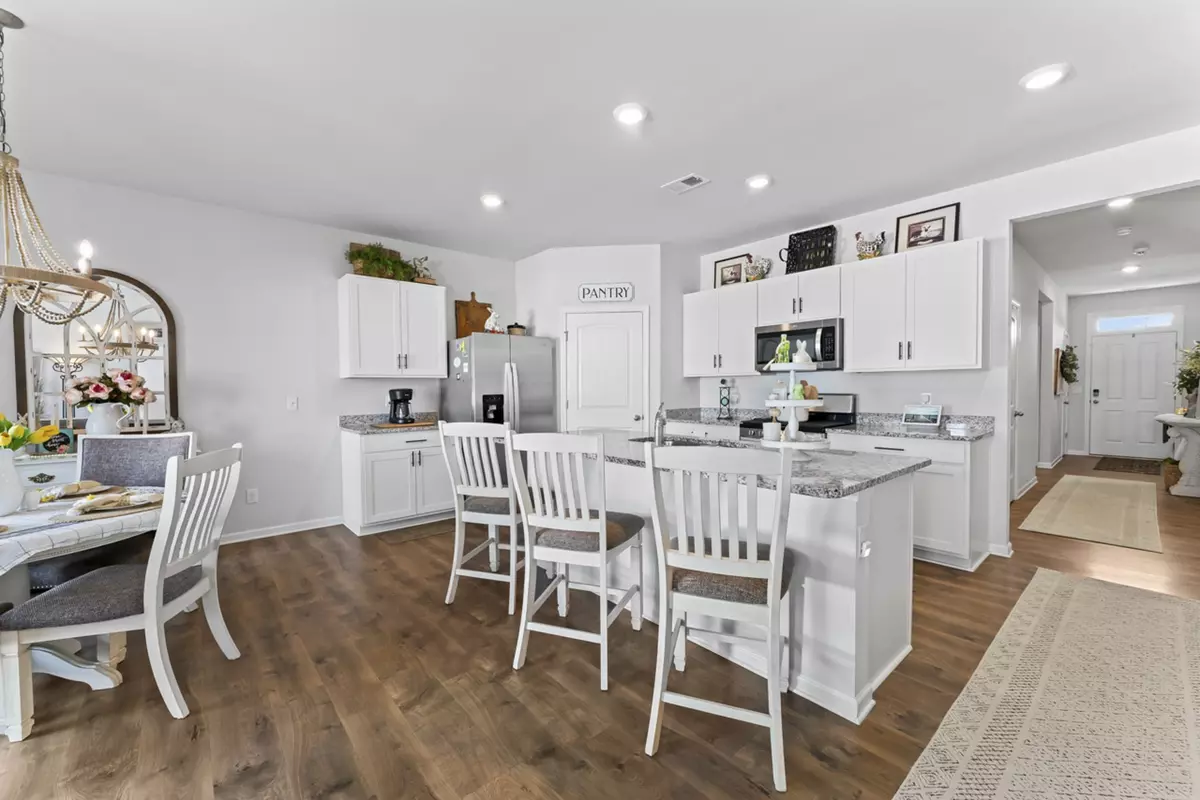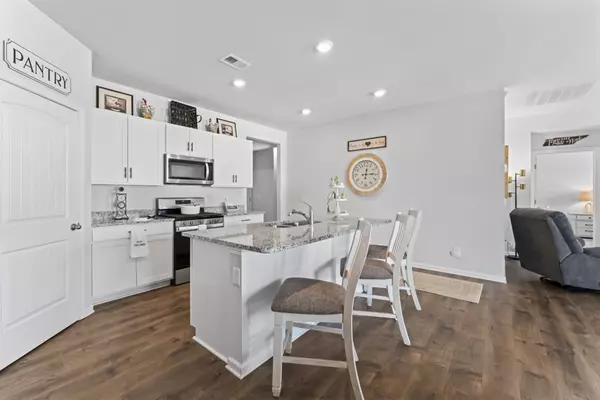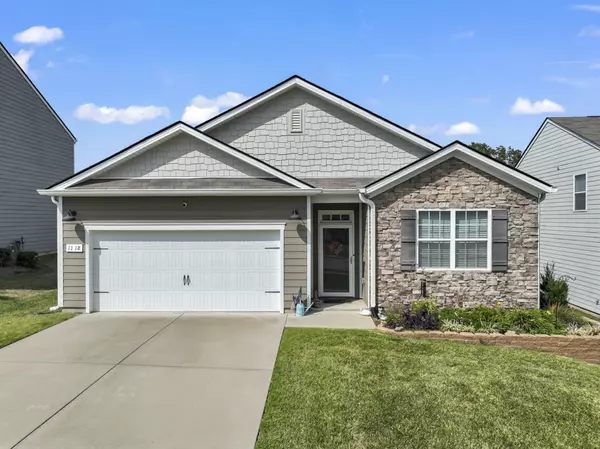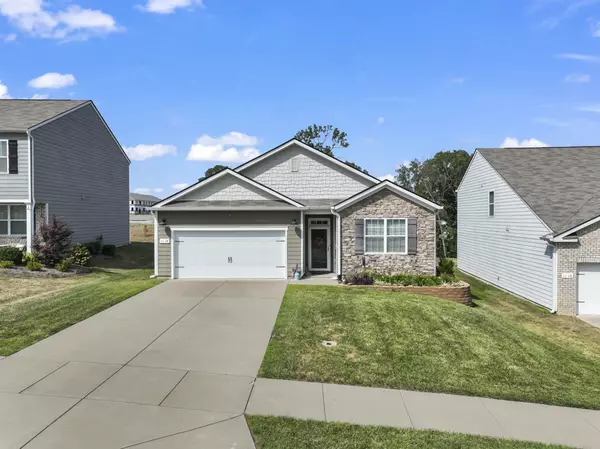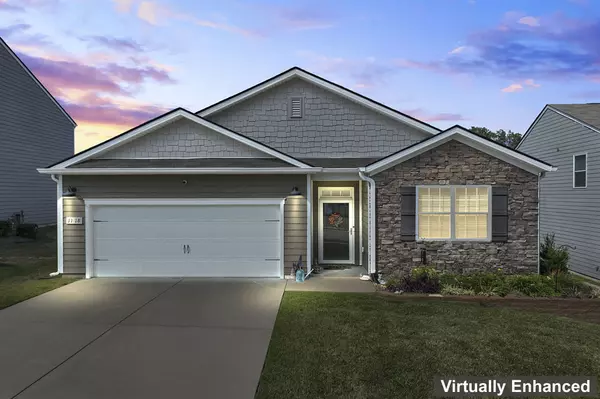
1118 Woodbridge Blvd Lebanon, TN 37090
4 Beds
2 Baths
1,756 SqFt
UPDATED:
12/19/2024 06:03 PM
Key Details
Property Type Single Family Home
Sub Type Single Family Residence
Listing Status Active
Purchase Type For Sale
Square Footage 1,756 sqft
Price per Sqft $247
Subdivision Woodbridge Glen Sub
MLS Listing ID 2769373
Bedrooms 4
Full Baths 2
HOA Fees $51/mo
HOA Y/N Yes
Year Built 2020
Annual Tax Amount $1,736
Lot Size 6,534 Sqft
Acres 0.15
Property Description
Location
State TN
County Wilson County
Rooms
Main Level Bedrooms 4
Interior
Interior Features Ceiling Fan(s), Extra Closets, Pantry, Walk-In Closet(s), Primary Bedroom Main Floor, High Speed Internet
Heating Central, Natural Gas
Cooling Central Air, Electric
Flooring Carpet, Laminate
Fireplace Y
Appliance Dishwasher, Microwave, Refrigerator
Exterior
Garage Spaces 2.0
Utilities Available Electricity Available, Water Available
View Y/N false
Roof Type Shingle
Private Pool false
Building
Story 1
Sewer Public Sewer
Water Public
Structure Type Hardboard Siding,Stone
New Construction false
Schools
Elementary Schools Southside Elementary
Middle Schools Southside Elementary
High Schools Wilson Central High School
Others
HOA Fee Include Recreation Facilities
Senior Community false



