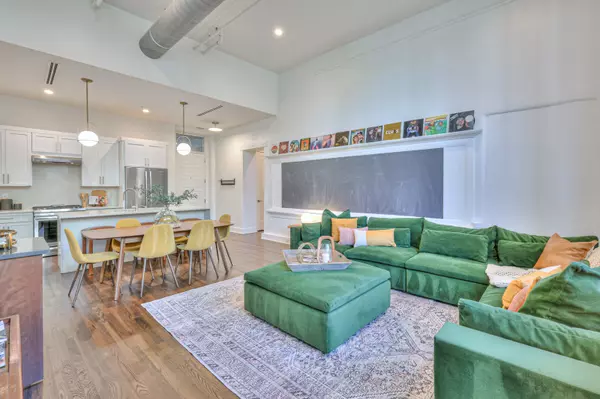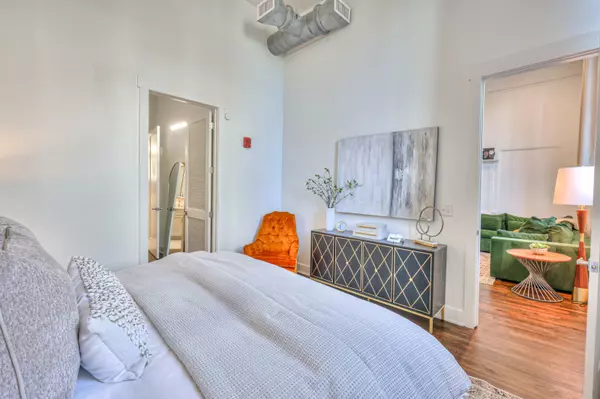
601 Madison St #105 Nashville, TN 37208
2 Beds
2 Baths
1,395 SqFt
UPDATED:
12/19/2024 06:08 PM
Key Details
Property Type Condo
Sub Type Other Condo
Listing Status Coming Soon
Purchase Type For Sale
Square Footage 1,395 sqft
Price per Sqft $601
Subdivision Elliott School
MLS Listing ID 2769503
Bedrooms 2
Full Baths 2
HOA Fees $547/mo
HOA Y/N Yes
Year Built 1916
Annual Tax Amount $5,132
Lot Size 1,306 Sqft
Acres 0.03
Property Description
Location
State TN
County Davidson County
Rooms
Main Level Bedrooms 2
Interior
Interior Features Ceiling Fan(s), Extra Closets, High Ceilings, Open Floorplan, Pantry, Walk-In Closet(s), Primary Bedroom Main Floor, High Speed Internet, Kitchen Island
Heating Central
Cooling Central Air
Flooring Finished Wood
Fireplace N
Appliance Dishwasher, Disposal, Microwave, Refrigerator
Exterior
Utilities Available Water Available
View Y/N true
View City
Private Pool false
Building
Story 1
Sewer Public Sewer
Water Public
Structure Type Other
New Construction false
Schools
Elementary Schools Jones Paideia Magnet
Middle Schools John Early Paideia Magnet
High Schools Pearl Cohn Magnet High School
Others
HOA Fee Include Exterior Maintenance,Maintenance Grounds,Internet
Senior Community false







