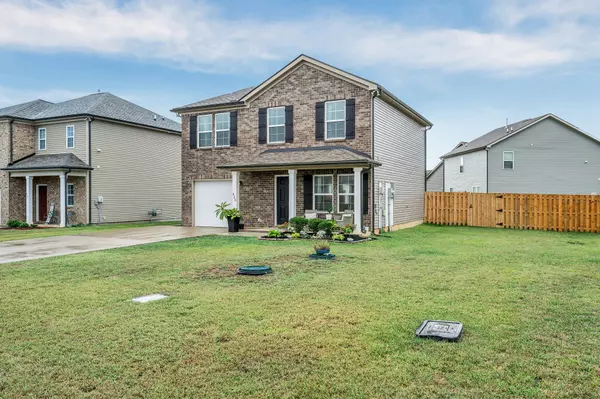425 Burnley Way Murfreesboro, TN 37128
3 Beds
3 Baths
1,639 SqFt
UPDATED:
12/28/2024 06:02 AM
Key Details
Property Type Single Family Home
Sub Type Single Family Residence
Listing Status Active
Purchase Type For Sale
Square Footage 1,639 sqft
Price per Sqft $234
Subdivision Davenport Station Sec 3 Ph 2
MLS Listing ID 2770973
Bedrooms 3
Full Baths 2
Half Baths 1
HOA Fees $520/ann
HOA Y/N Yes
Year Built 2021
Annual Tax Amount $1,430
Lot Size 7,405 Sqft
Acres 0.17
Property Description
Location
State TN
County Rutherford County
Interior
Heating Central, Electric
Cooling Central Air, Electric
Flooring Carpet, Laminate, Tile
Fireplaces Number 1
Fireplace Y
Appliance Dishwasher, Microwave
Exterior
Garage Spaces 1.0
Utilities Available Electricity Available, Water Available
View Y/N false
Private Pool false
Building
Lot Description Level
Story 2
Sewer STEP System
Water Private
Structure Type Brick,Vinyl Siding
New Construction false
Schools
Elementary Schools Barfield Elementary
Middle Schools Christiana Middle School
High Schools Riverdale High School
Others
Senior Community false






