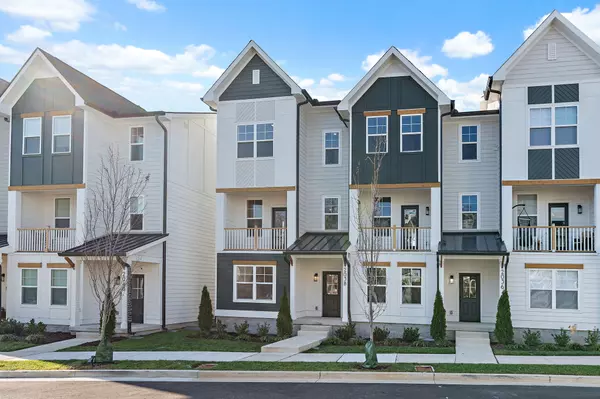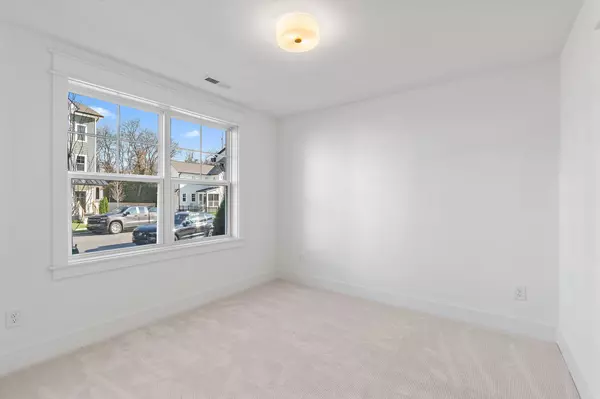2038 Maple View Ln Nashville, TN 37207
3 Beds
4 Baths
1,932 SqFt
UPDATED:
01/05/2025 09:02 PM
Key Details
Property Type Townhouse
Sub Type Townhouse
Listing Status Active
Purchase Type For Rent
Square Footage 1,932 sqft
Subdivision Maple Grove
MLS Listing ID 2771451
Bedrooms 3
Full Baths 3
Half Baths 1
HOA Y/N No
Year Built 2023
Property Description
Location
State TN
County Davidson County
Rooms
Main Level Bedrooms 1
Interior
Interior Features Built-in Features, Ceiling Fan(s), High Ceilings, Open Floorplan, Storage, Walk-In Closet(s)
Heating Electric
Cooling Central Air, Electric
Flooring Carpet, Finished Wood
Fireplace N
Exterior
Garage Spaces 2.0
Utilities Available Electricity Available, Water Available
View Y/N false
Private Pool false
Building
Story 3
Sewer Public Sewer
Water Public
Structure Type Frame
New Construction true
Schools
Elementary Schools Chadwell Elementary
Middle Schools Jere Baxter Middle
High Schools Maplewood Comp High School






