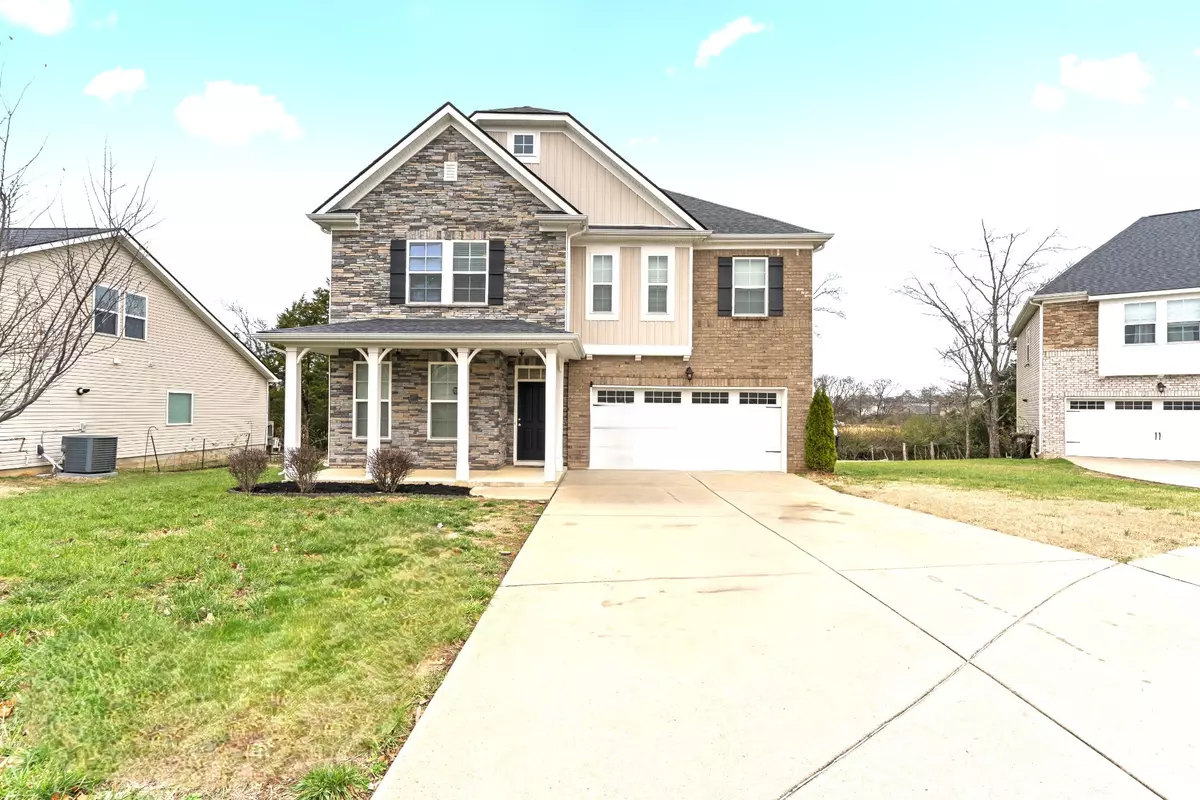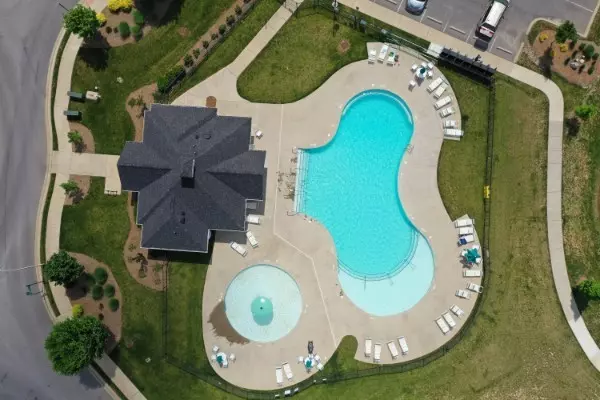3508 Kybald Ct Murfreesboro, TN 37128
4 Beds
3 Baths
2,591 SqFt
UPDATED:
01/02/2025 09:11 AM
Key Details
Property Type Single Family Home
Sub Type Single Family Residence
Listing Status Active
Purchase Type For Sale
Square Footage 2,591 sqft
Price per Sqft $200
Subdivision Sheffield Park Sec 4 Ph 1
MLS Listing ID 2772786
Bedrooms 4
Full Baths 2
Half Baths 1
HOA Fees $220/qua
HOA Y/N Yes
Year Built 2018
Annual Tax Amount $2,782
Lot Size 8,276 Sqft
Acres 0.19
Property Description
Location
State TN
County Rutherford County
Interior
Interior Features Air Filter, Open Floorplan, Pantry, Walk-In Closet(s), High Speed Internet, Kitchen Island
Heating Central, Electric, Natural Gas
Cooling Central Air, Electric
Flooring Carpet, Laminate
Fireplaces Number 1
Fireplace Y
Appliance Dishwasher, Disposal, Microwave, Refrigerator, Stainless Steel Appliance(s)
Exterior
Exterior Feature Garage Door Opener
Garage Spaces 2.0
Utilities Available Electricity Available, Water Available
View Y/N false
Roof Type Asphalt
Private Pool false
Building
Story 2
Sewer Public Sewer
Water Public
Structure Type Brick,Vinyl Siding
New Construction false
Schools
Elementary Schools Rockvale Elementary
Middle Schools Rockvale Middle School
High Schools Rockvale High School
Others
HOA Fee Include Maintenance Grounds,Recreation Facilities
Senior Community false






