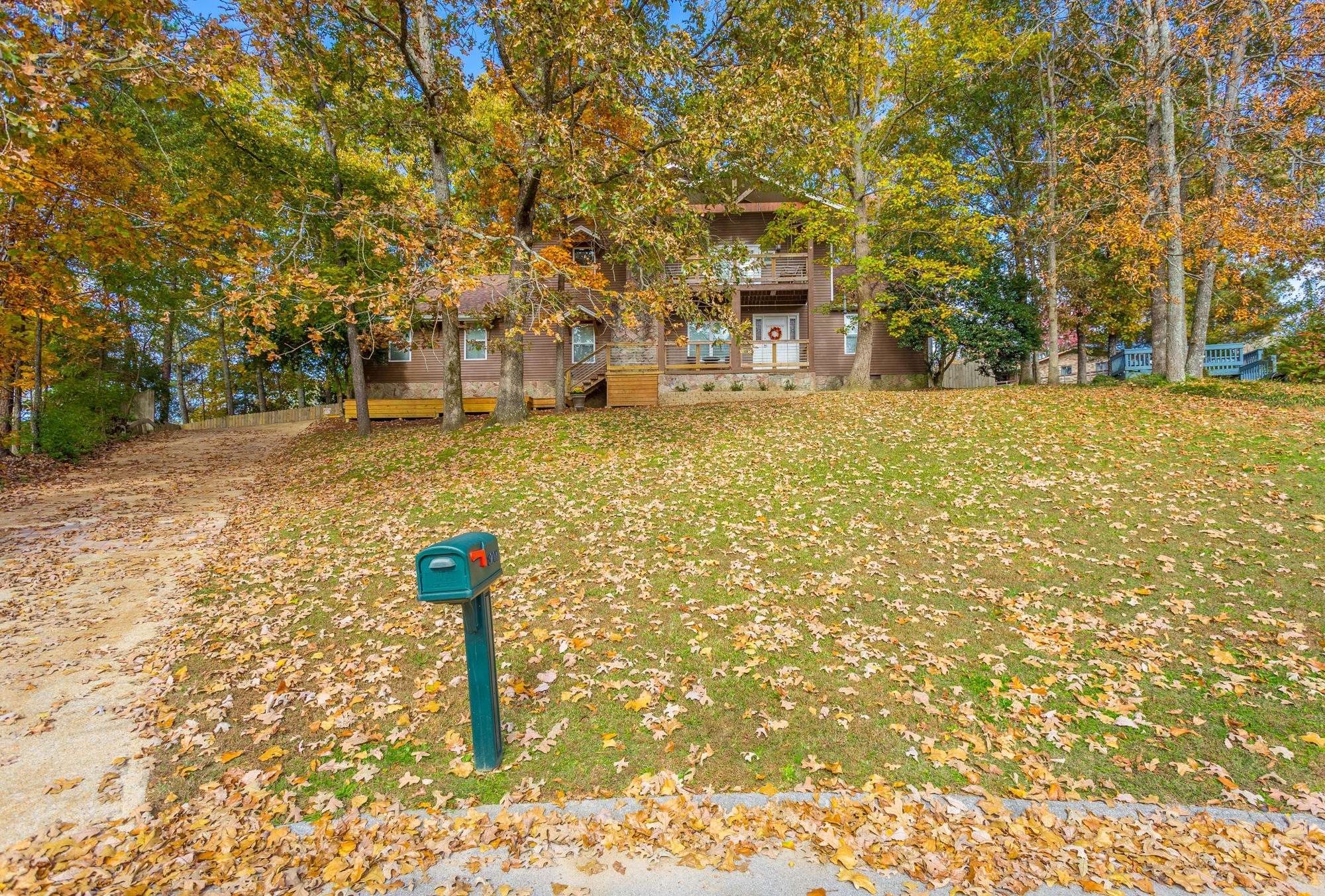$334,900
$334,900
For more information regarding the value of a property, please contact us for a free consultation.
8701 Hurricane Manor Trail Chattanooga, TN 37421
5 Beds
3 Baths
3,015 SqFt
Key Details
Sold Price $334,900
Property Type Single Family Home
Sub Type Single Family Residence
Listing Status Sold
Purchase Type For Sale
Square Footage 3,015 sqft
Price per Sqft $111
Subdivision Hurricane Manor
MLS Listing ID 2327805
Sold Date 03/21/19
Bedrooms 5
Full Baths 3
HOA Y/N No
Year Built 1978
Annual Tax Amount $1,508
Lot Size 0.500 Acres
Acres 0.5
Lot Dimensions 51.23X134.86
Property Sub-Type Single Family Residence
Property Description
Fully Renovated Contemporary Craftsman Style Home in Hurricane Creek located at the end of cul-de-sac featuring privacy fence,TONS of storageRenovations include:ALL NEW Roof,Windows,Flooring throughout,Exterior fan insulation and Vinyl siding,Kitchen cabinets,appliances, and floating shelving, Bathroom accessories,Kitchen and bathroom fixtures,including showers, tub and a soaker tub in master bathroom, built in custom shelving for all closets Upstairs AC installed this summer,Main floor AC 3 years old,2 New skylights,New doors and hardware,All decks updated(3 new ones constructed) New fire pit,New window blinds on all windows,New entertainment centers(2),New ceiling fans in all rooms New base, crown molding throughout house,New wood fence around garage area, New storage shelving system
Location
State TN
County Hamilton County
Interior
Interior Features Open Floorplan, Walk-In Closet(s)
Heating Central
Cooling Central Air, Electric
Flooring Wood, Tile
Fireplaces Number 2
Fireplace Y
Appliance Refrigerator, Dishwasher
Exterior
Garage Spaces 2.0
Utilities Available Water Available
Amenities Available Clubhouse, Tennis Court(s)
View Y/N true
View Mountain(s)
Roof Type Asphalt
Private Pool false
Building
Lot Description Wooded, Cul-De-Sac, Other
Story 3
Sewer Septic Tank
Water Public
Structure Type Vinyl Siding
New Construction false
Schools
Middle Schools East Hamilton Middle School
High Schools East Hamilton High School
Others
Senior Community false
Read Less
Want to know what your home might be worth? Contact us for a FREE valuation!

Our team is ready to help you sell your home for the highest possible price ASAP

© 2025 Listings courtesy of RealTrac as distributed by MLS GRID. All Rights Reserved.





