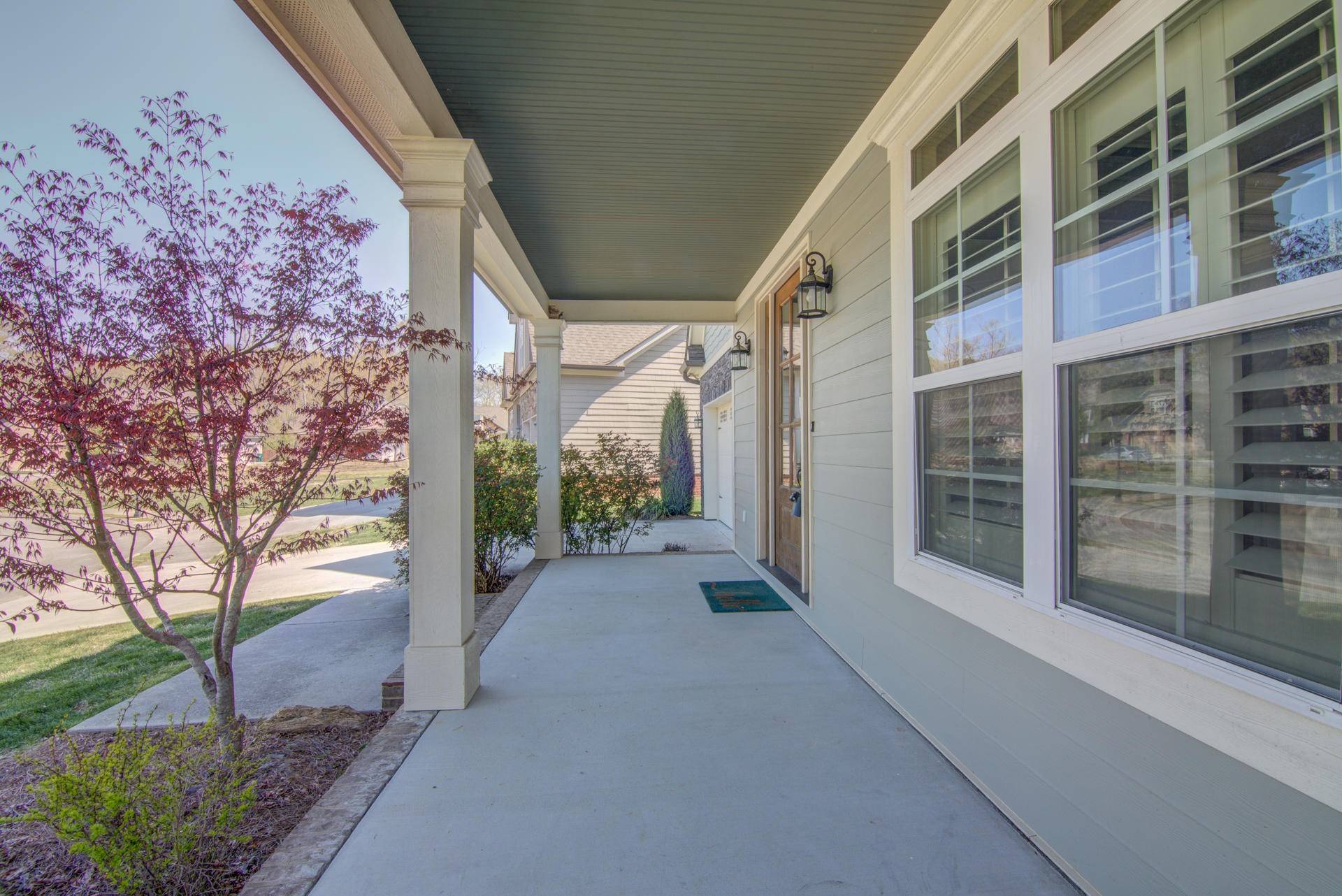$332,500
$334,500
0.6%For more information regarding the value of a property, please contact us for a free consultation.
8306 Glenshire Lane Chattanooga, TN 37421
4 Beds
4 Baths
2,760 SqFt
Key Details
Sold Price $332,500
Property Type Single Family Home
Sub Type Single Family Residence
Listing Status Sold
Purchase Type For Sale
Square Footage 2,760 sqft
Price per Sqft $120
Subdivision Gentry Square
MLS Listing ID 2329097
Sold Date 05/28/19
Bedrooms 4
Full Baths 3
Half Baths 1
HOA Fees $8/ann
HOA Y/N Yes
Year Built 2011
Annual Tax Amount $3,424
Lot Size 10,454 Sqft
Acres 0.24
Lot Dimensions 49.62 x 116.35
Property Sub-Type Single Family Residence
Property Description
Check out an incredible home in Gentry Square, less than 2 miles from Graysville and East Brainerd Roads. Built in 2011 and just repainted inside, this welcoming home provides an open floor plan, hardwood floors, granite in the kitchen, built-ins in the great room, a screen porch, a private fenced back yard, master suite on the main level, a big laundry room, a two-car garage, and a powder room – all on the main level. Upstairs are three bedrooms and two bathrooms (one bedroom could be a bonus room with a walk-in closet and walk-out attic storage). Amenities include hardwood stairs, central vacuum, two heat and air units, ample closet space, recessed lights, plantation blinds, and a cul-de-sac location. All appliances in the kitchen remain. This is a great house waiting for you!
Location
State TN
County Hamilton County
Interior
Interior Features Central Vacuum, Entrance Foyer, High Ceilings, Walk-In Closet(s), Primary Bedroom Main Floor
Heating Central, Electric
Cooling Central Air, Electric
Flooring Carpet, Wood, Tile
Fireplaces Number 1
Fireplace Y
Appliance Refrigerator, Microwave, Electric Range, Double Oven, Disposal, Dishwasher
Exterior
Garage Spaces 2.0
Utilities Available Electricity Available, Water Available
View Y/N false
Roof Type Other
Private Pool false
Building
Lot Description Level, Cul-De-Sac, Other
Story 2
Water Public
Structure Type Fiber Cement,Brick
New Construction false
Schools
Elementary Schools East Brainerd Elementary School
Middle Schools East Hamilton Middle School
High Schools East Hamilton High School
Others
Senior Community false
Read Less
Want to know what your home might be worth? Contact us for a FREE valuation!

Our team is ready to help you sell your home for the highest possible price ASAP

© 2025 Listings courtesy of RealTrac as distributed by MLS GRID. All Rights Reserved.





