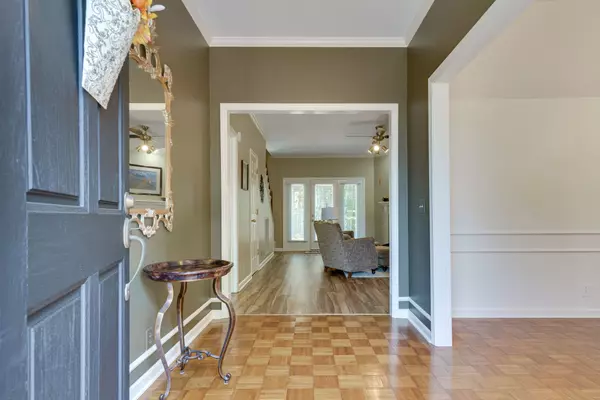$540,000
$579,900
6.9%For more information regarding the value of a property, please contact us for a free consultation.
6400 Sugar Maple Lane Nashville, TN 37221
3 Beds
3 Baths
3,014 SqFt
Key Details
Sold Price $540,000
Property Type Single Family Home
Sub Type Single Family Residence
Listing Status Sold
Purchase Type For Sale
Square Footage 3,014 sqft
Price per Sqft $179
Subdivision Poplar Creek Estates
MLS Listing ID 2441941
Sold Date 01/24/23
Bedrooms 3
Full Baths 2
Half Baths 1
HOA Fees $19/ann
HOA Y/N Yes
Year Built 1987
Annual Tax Amount $2,935
Lot Size 0.320 Acres
Acres 0.32
Lot Dimensions 51 X 137
Property Description
Stunning ALL BRICK, ONE-OWNER HOME in Poplar Creek Estates! Kitchen and both full baths have just been fully remodeled with soft close cabinets and quartz countertops. Owner's Retreat is spacious & includes a walk-in closet, walk-in shower with frameless shower doors, double vanities & classic white tile. Kitchen has stainless appliances, a large single sink with upgraded kitchen faucet and a breakfast area with a nice bay window that looks out on the fenced backyard. Gas fireplaces in both the living room and the den. Many large windows in this home for amazing natural light. Several of the windows have plantation blinds. Lots of storage space throughout the home. Gas water heater is almost brand new. Grocery shopping and restaurants are just minutes away. Schedule your showing today!
Location
State TN
County Davidson County
Rooms
Main Level Bedrooms 1
Interior
Interior Features Ceiling Fan(s), High Speed Internet, Storage
Heating Central
Cooling Central Air, Electric
Flooring Carpet, Laminate, Parquet, Tile
Fireplaces Number 2
Fireplace Y
Appliance Dishwasher, Microwave
Exterior
Exterior Feature Garage Door Opener
Garage Spaces 2.0
View Y/N false
Roof Type Asphalt
Private Pool false
Building
Lot Description Sloped
Story 2
Sewer Public Sewer
Water Public
Structure Type Brick
New Construction false
Schools
Elementary Schools Harpeth Valley Elementary
Middle Schools Bellevue Middle School
High Schools Hillwood Comp High School
Others
Senior Community false
Read Less
Want to know what your home might be worth? Contact us for a FREE valuation!

Our team is ready to help you sell your home for the highest possible price ASAP

© 2025 Listings courtesy of RealTrac as distributed by MLS GRID. All Rights Reserved.





