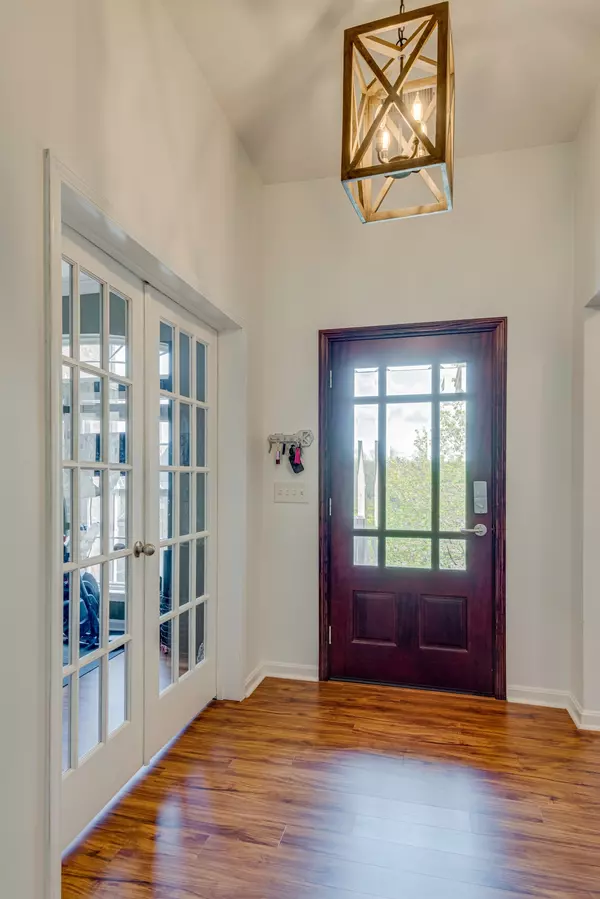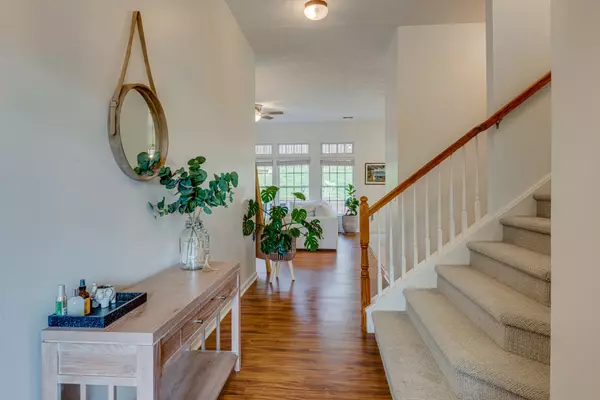$665,000
$649,900
2.3%For more information regarding the value of a property, please contact us for a free consultation.
8479 Beautiful Valley Dr Nashville, TN 37221
4 Beds
3 Baths
2,831 SqFt
Key Details
Sold Price $665,000
Property Type Single Family Home
Sub Type Single Family Residence
Listing Status Sold
Purchase Type For Sale
Square Footage 2,831 sqft
Price per Sqft $234
Subdivision Boone Trace
MLS Listing ID 2508186
Sold Date 05/12/23
Bedrooms 4
Full Baths 2
Half Baths 1
HOA Fees $40/mo
HOA Y/N Yes
Year Built 2005
Annual Tax Amount $2,653
Lot Size 9,583 Sqft
Acres 0.22
Lot Dimensions 83 X 141
Property Description
This stunning+completely renovated 4bed/2.5bath home is nestled in the hills of West Nash featuring one-level living, open floorplan + large windows that fill the living area w/ an abundance of natural light. The kitchen offers modern cabinetry, chef-grade appliances+ gorgeous quartz countertops w/ a grand island, perfect for entertaining. The elegantly renovated primary en-suite offers the perfect retreat, while your large bonus room, patio,+ firepit provide plenty of space both in+out, perfect for gathering w/ family+ friends. From flooring, bathrooms, lighting + more, this home has been thoughtfully updated within 2 years + feels brand new. The rolling hills visible from the front porch, mins to Hidden Lake Park, + proximity to the new Academy ChildCare Center, this location is perfect
Location
State TN
County Davidson County
Rooms
Main Level Bedrooms 4
Interior
Interior Features Air Filter, Ceiling Fan(s), Utility Connection, Walk-In Closet(s)
Heating Central, Natural Gas
Cooling Central Air
Flooring Carpet, Finished Wood, Tile
Fireplaces Number 1
Fireplace Y
Appliance Dishwasher, Disposal, ENERGY STAR Qualified Appliances, Microwave, Refrigerator
Exterior
Garage Spaces 2.0
View Y/N false
Roof Type Shingle
Private Pool false
Building
Story 2
Sewer Public Sewer
Water Public
Structure Type Brick
New Construction false
Schools
Elementary Schools Gower Elementary
Middle Schools H G Hill Middle School
High Schools Hillwood Comp High School
Others
HOA Fee Include Maintenance Grounds
Senior Community false
Read Less
Want to know what your home might be worth? Contact us for a FREE valuation!

Our team is ready to help you sell your home for the highest possible price ASAP

© 2024 Listings courtesy of RealTrac as distributed by MLS GRID. All Rights Reserved.





