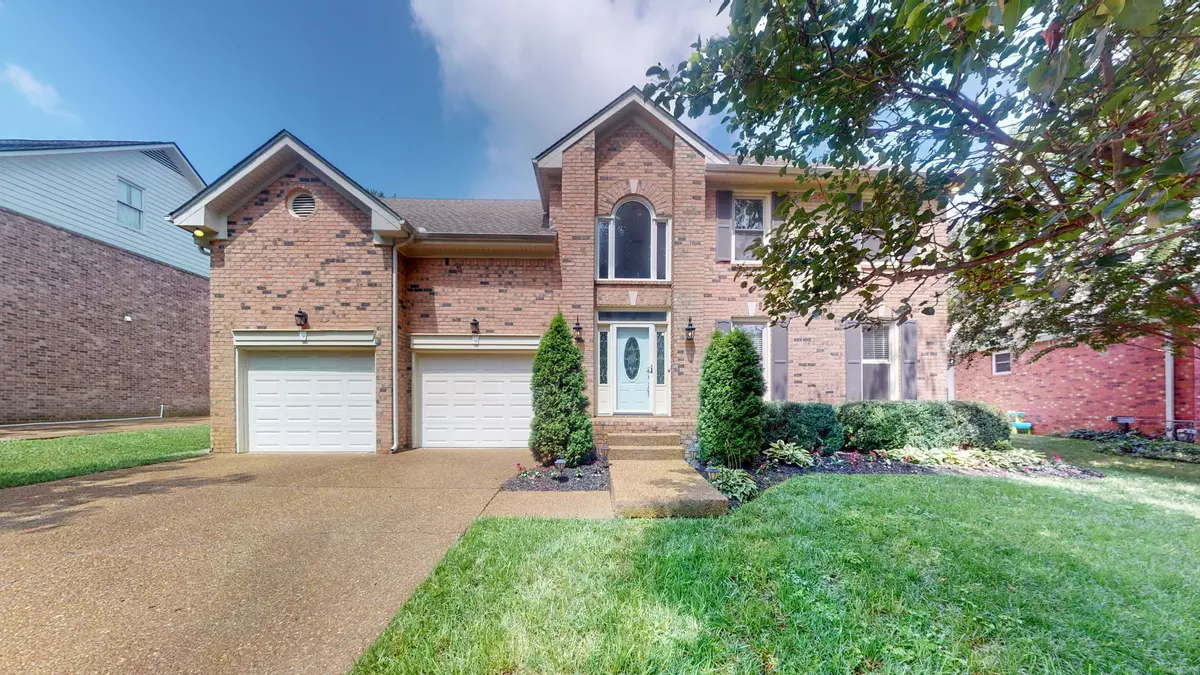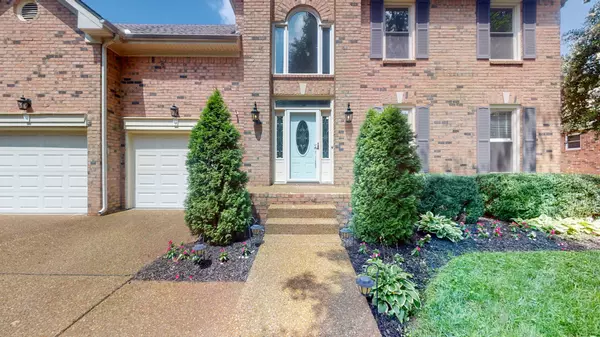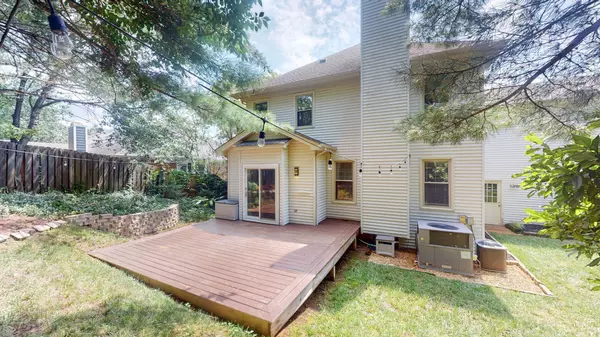$620,000
$619,000
0.2%For more information regarding the value of a property, please contact us for a free consultation.
7821 Harpeth View Dr Nashville, TN 37221
3 Beds
3 Baths
3,025 SqFt
Key Details
Sold Price $620,000
Property Type Single Family Home
Sub Type Single Family Residence
Listing Status Sold
Purchase Type For Sale
Square Footage 3,025 sqft
Price per Sqft $204
Subdivision Harpeth View
MLS Listing ID 2552181
Sold Date 08/23/23
Bedrooms 3
Full Baths 2
Half Baths 1
HOA Fees $46/ann
HOA Y/N Yes
Year Built 1990
Annual Tax Amount $2,864
Lot Size 8,276 Sqft
Acres 0.19
Lot Dimensions 75x110
Property Description
Offers Due by 1 p.m. on Monday, 7/31. Newly Renovated Harpeth View Home - 8 Minutes to One Bellevue Place! Features 3 Beds, 2.5 Baths and 3,025 Sq Ft with an Updated Kitchen, Bathroom, and Upstairs Flooring. Gorgeous White Stone Fireplace in Living Room Open to Premium Kitchen with Large Island, Custom Chevron Tile Backsplash, White Cabinets, Gas Stove/Range, and Stainless Steel Appliances, plus Separate Formal Dining Room with Tray Ceiling. Lovely Hardwoods and Arched Doorways Throughout. Upstairs Primary Suite with Updated Bathroom with Double Vanities and Separate Shower/Tub, Massive Bonus Room with Vaulted Ceiling. Private, Wooded Fenced-In Backyard with Open Deck and Flower Beds - Ready for Entertaining, Gardening, and Relaxing. Very Convenient in West Nashville, Near Shops/Dining.
Location
State TN
County Davidson County
Interior
Interior Features Ceiling Fan(s), Extra Closets, Storage, Utility Connection, Walk-In Closet(s)
Heating Central, Natural Gas
Cooling Central Air, Electric
Flooring Carpet, Finished Wood, Tile
Fireplaces Number 1
Fireplace Y
Appliance Dishwasher, Disposal, Dryer, Microwave, Refrigerator, Washer
Exterior
Exterior Feature Garage Door Opener
Garage Spaces 2.0
View Y/N false
Roof Type Shingle
Private Pool false
Building
Lot Description Level
Story 2
Sewer Public Sewer
Water Public
Structure Type Brick, Wood Siding
New Construction false
Schools
Elementary Schools Harpeth Valley Elementary
Middle Schools Bellevue Middle
High Schools James Lawson High School
Others
HOA Fee Include Recreation Facilities
Senior Community false
Read Less
Want to know what your home might be worth? Contact us for a FREE valuation!

Our team is ready to help you sell your home for the highest possible price ASAP

© 2024 Listings courtesy of RealTrac as distributed by MLS GRID. All Rights Reserved.






