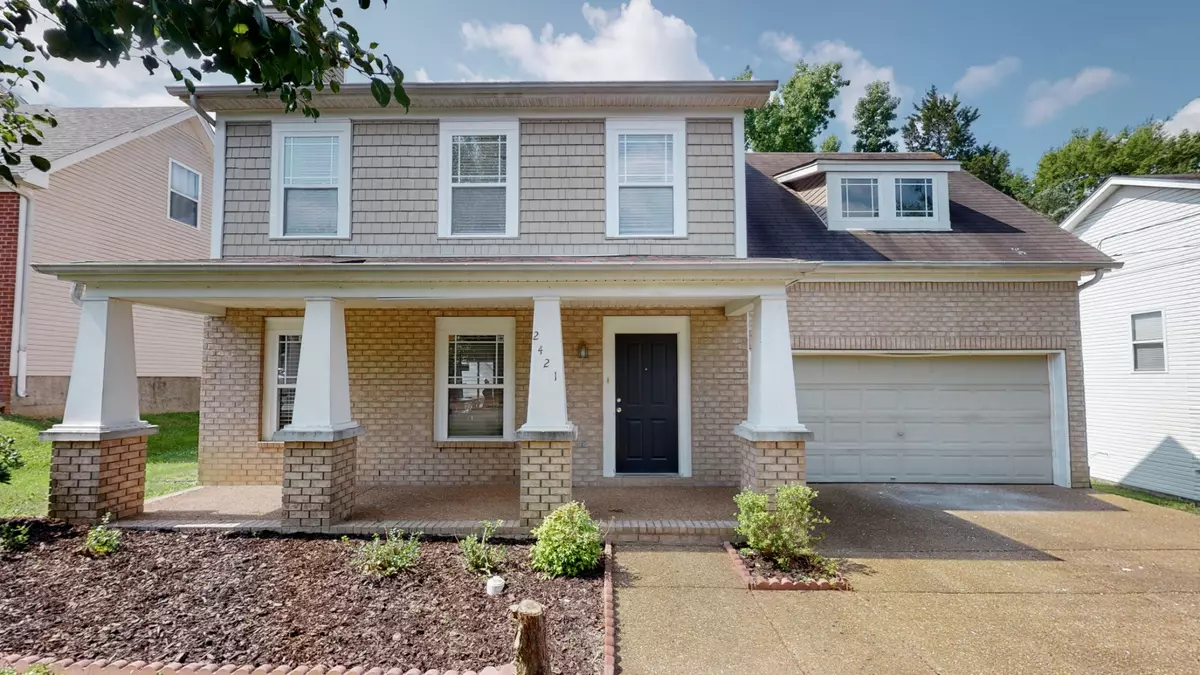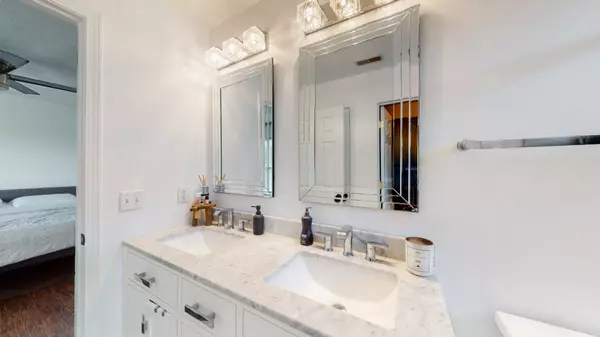$370,000
$379,900
2.6%For more information regarding the value of a property, please contact us for a free consultation.
2421 Edencrest Dr Antioch, TN 37013
3 Beds
3 Baths
1,678 SqFt
Key Details
Sold Price $370,000
Property Type Single Family Home
Sub Type Single Family Residence
Listing Status Sold
Purchase Type For Sale
Square Footage 1,678 sqft
Price per Sqft $220
Subdivision Cambridge Forest
MLS Listing ID 2552128
Sold Date 11/03/23
Bedrooms 3
Full Baths 2
Half Baths 1
HOA Fees $17/ann
HOA Y/N Yes
Year Built 2003
Annual Tax Amount $1,907
Lot Size 6,969 Sqft
Acres 0.16
Lot Dimensions 60 X 110
Property Description
Back on the market and NEWLY UPDATED! Welcome to your beautiful new home nestled in the Cambridge Forest Subdivision. This 3 bedroom, 2 and a half bath oasis come with a large bonus room upstairs and plenty of open living space downstairs. The newly renovated bathrooms include beautiful marble and adds a touch of elegance and luxury to your new home. The two-car garage with built-in cabinets is a valuable addition, offering not just space to park your cars, but also extra storage. The long-covered porch is an excellent spot to relax outdoors and enjoy the beautiful Tennessee weather, in the shade. The nice-sized patio allows for plenty of space for grilling and entertaining. It's located just minutes away from Bell Road, grocery stores, restaurants, and entertainment.
Location
State TN
County Davidson County
Interior
Interior Features Ceiling Fan(s), Walk-In Closet(s)
Heating Central, Natural Gas
Cooling Central Air
Flooring Laminate, Marble, Tile
Fireplaces Number 1
Fireplace Y
Appliance Dishwasher, Disposal, Refrigerator
Exterior
Exterior Feature Garage Door Opener
Garage Spaces 2.0
View Y/N false
Private Pool false
Building
Story 2
Sewer Public Sewer
Water Public
Structure Type Brick,Vinyl Siding
New Construction false
Schools
Elementary Schools Eagle View Elementary School
Middle Schools Antioch Middle
High Schools Cane Ridge High School
Others
HOA Fee Include Exterior Maintenance,Trash
Senior Community false
Read Less
Want to know what your home might be worth? Contact us for a FREE valuation!

Our team is ready to help you sell your home for the highest possible price ASAP

© 2024 Listings courtesy of RealTrac as distributed by MLS GRID. All Rights Reserved.





