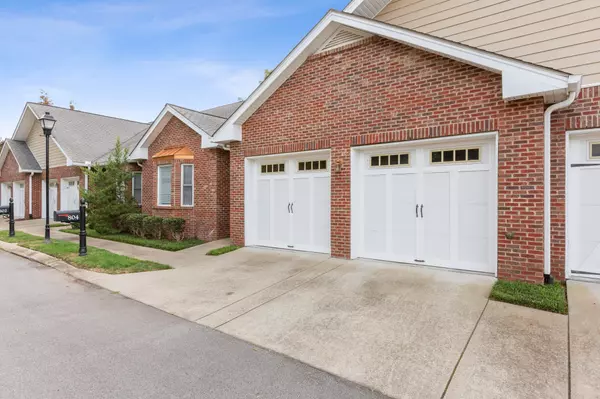$395,000
$415,000
4.8%For more information regarding the value of a property, please contact us for a free consultation.
804 Cedarstone Way Nashville, TN 37214
2 Beds
2 Baths
1,800 SqFt
Key Details
Sold Price $395,000
Property Type Condo
Sub Type Other Condo
Listing Status Sold
Purchase Type For Sale
Square Footage 1,800 sqft
Price per Sqft $219
Subdivision Bluffs Of Cedarstone
MLS Listing ID 2590358
Sold Date 01/03/24
Bedrooms 2
Full Baths 2
HOA Fees $275/mo
HOA Y/N Yes
Year Built 2008
Annual Tax Amount $2,620
Lot Size 2,178 Sqft
Acres 0.05
Property Description
Price improvement AND seller will pay to buy down your interest rate, which could save you hundreds of dollars a month. Ask me for details or see graphic in photo section that shows a real example of how much you could save. This one level condo is in fantastic shape, featuring beautiful hardwoods, a lovely gas fireplace, roller shades, and a ton of closet space. With a retractable awning, you'll be able to comfortably enjoy your deck all year. Nestled among a private neighborhood, you'll also get the convenience of being minutes from the airport, a short ride to downtown Nashville or the Opryland area. Donelson is one of Nashville's most active zip codes, while still possessing a small town vibe. Whether you love great local restaurants and shops or hopping on one of the numerous greenways in the area, you literally are close to everything! HVAC has been replaced within the last couple of years and the HOA takes care of the roof. Date the rate, MARRY THE HOUSE! :)
Location
State TN
County Davidson County
Rooms
Main Level Bedrooms 2
Interior
Interior Features Ceiling Fan(s), Extra Closets, Storage, Walk-In Closet(s), Primary Bedroom Main Floor
Heating Central
Cooling Central Air
Flooring Carpet, Finished Wood, Tile
Fireplaces Number 1
Fireplace Y
Appliance Dishwasher, Refrigerator
Exterior
Exterior Feature Garage Door Opener
Garage Spaces 2.0
Utilities Available Water Available
View Y/N true
View Bluff
Private Pool false
Building
Lot Description Rolling Slope
Story 1
Sewer Public Sewer
Water Public
Structure Type Brick
New Construction false
Schools
Elementary Schools Hermitage Elementary
Middle Schools Donelson Middle
High Schools Mcgavock Comp High School
Others
HOA Fee Include Exterior Maintenance,Maintenance Grounds,Insurance
Senior Community false
Read Less
Want to know what your home might be worth? Contact us for a FREE valuation!

Our team is ready to help you sell your home for the highest possible price ASAP

© 2025 Listings courtesy of RealTrac as distributed by MLS GRID. All Rights Reserved.





