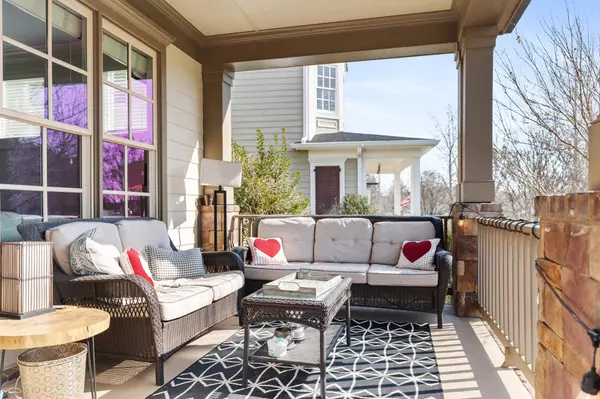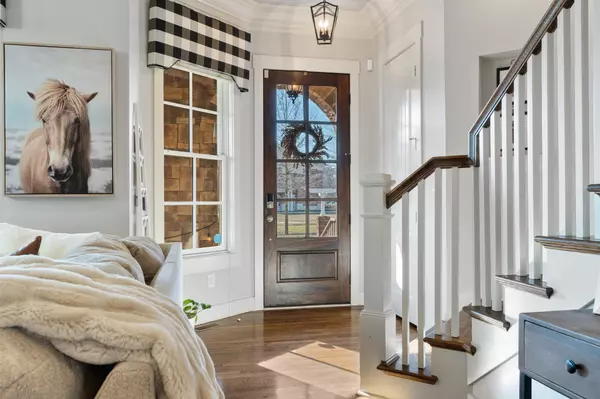$959,000
$975,000
1.6%For more information regarding the value of a property, please contact us for a free consultation.
1818 Townsend Blvd Franklin, TN 37064
3 Beds
4 Baths
2,420 SqFt
Key Details
Sold Price $959,000
Property Type Single Family Home
Sub Type Single Family Residence
Listing Status Sold
Purchase Type For Sale
Square Footage 2,420 sqft
Price per Sqft $396
Subdivision Westhaven
MLS Listing ID 2622043
Sold Date 04/04/24
Bedrooms 3
Full Baths 3
Half Baths 1
HOA Fees $178/mo
HOA Y/N Yes
Year Built 2011
Annual Tax Amount $3,325
Lot Size 5,662 Sqft
Acres 0.13
Lot Dimensions 48.4x135
Property Description
Pristine Westhaven Cottage-Style Home with Stone Accents! Former Model Home with 10' Ceilings on the Main Level, Beautiful Hardwoods, Tons of Natural Light, Stack Stone Gas Fireplace in Living Room, and Stainless Steel Appliances in Open Kitchen/Dining with Pantry. Primary Suite on the Main Level with Separate Laundry Utility Room, and Two Additional Bedrooms with En-Suite Bathrooms. Spacious Upstairs Bonus Room with an Office Nook. Walk-in Closets, Ample Storage, and Two-Car Attached Rear Garage. Oversized Fenced Courtyard with Patio and Mature Landscaping, and Large Covered Front Porch. Enjoy the Westhaven Community Featuring: Residents Center, Banquet Hall, Theater, Fitness Center, Four Resort-Style Pools (Including Adult and Family, and a Lazy River), Competition Swimming Pool, Art Center, Walking and Nature Trails, Three Playgrounds, Tennis Courts, Pickleball Courts, and Golf Course (Please Note: Golf Course Requires Separate Membership).
Location
State TN
County Williamson County
Rooms
Main Level Bedrooms 1
Interior
Interior Features Ceiling Fan(s), Entry Foyer, Extra Closets, Pantry, Storage, Walk-In Closet(s), Primary Bedroom Main Floor
Heating Central, Natural Gas
Cooling Central Air, Electric
Flooring Carpet, Finished Wood, Tile
Fireplaces Number 1
Fireplace Y
Appliance Dishwasher, Disposal, Dryer, Microwave, Refrigerator, Washer
Exterior
Exterior Feature Garage Door Opener
Garage Spaces 2.0
Utilities Available Electricity Available, Water Available
View Y/N false
Roof Type Shingle
Private Pool false
Building
Lot Description Level
Story 2
Sewer Public Sewer
Water Private
Structure Type Fiber Cement
New Construction false
Schools
Elementary Schools Pearre Creek Elementary School
Middle Schools Hillsboro Elementary/ Middle School
High Schools Independence High School
Others
HOA Fee Include Maintenance Grounds,Recreation Facilities
Senior Community false
Read Less
Want to know what your home might be worth? Contact us for a FREE valuation!

Our team is ready to help you sell your home for the highest possible price ASAP

© 2024 Listings courtesy of RealTrac as distributed by MLS GRID. All Rights Reserved.






