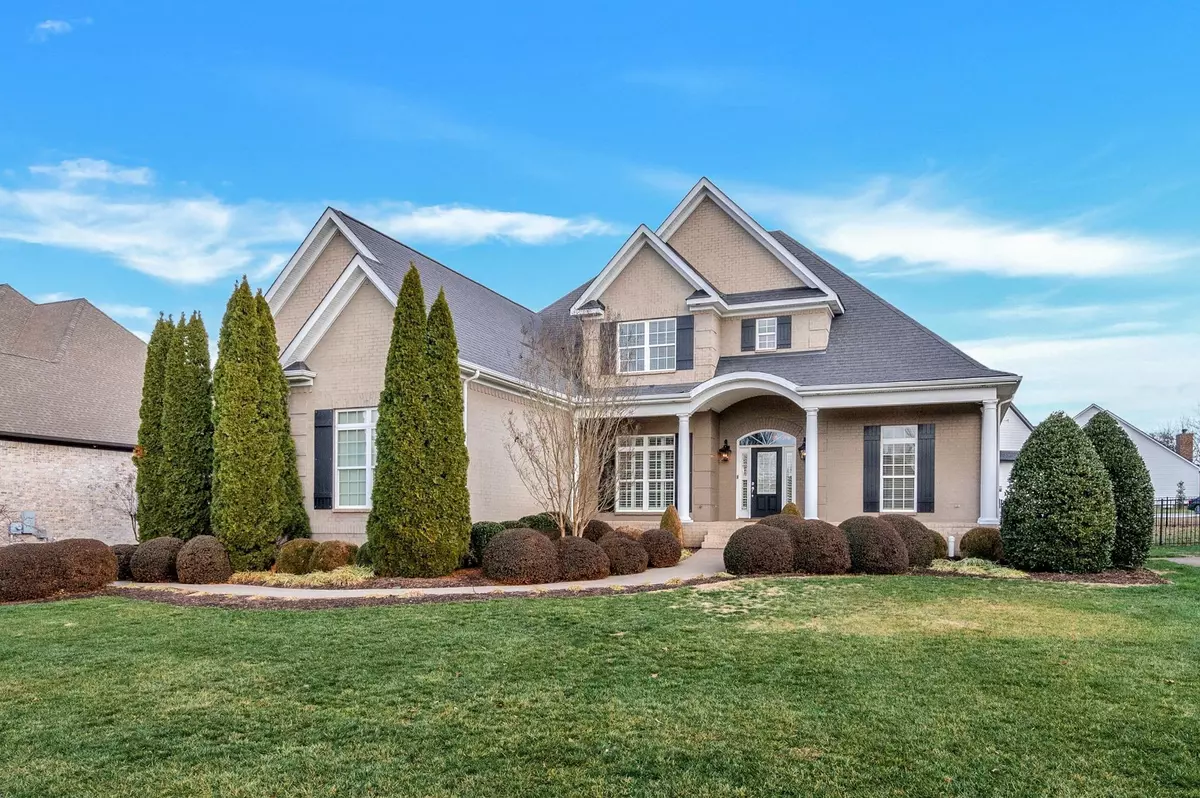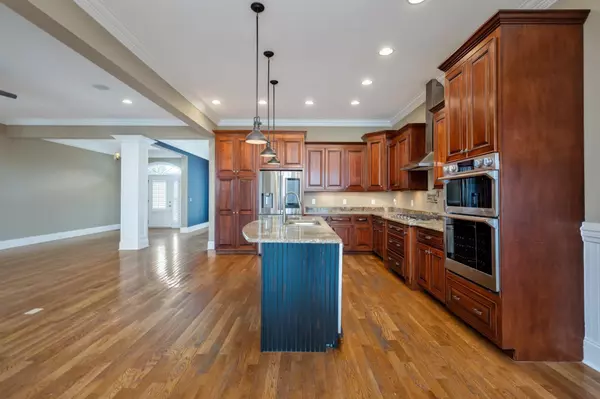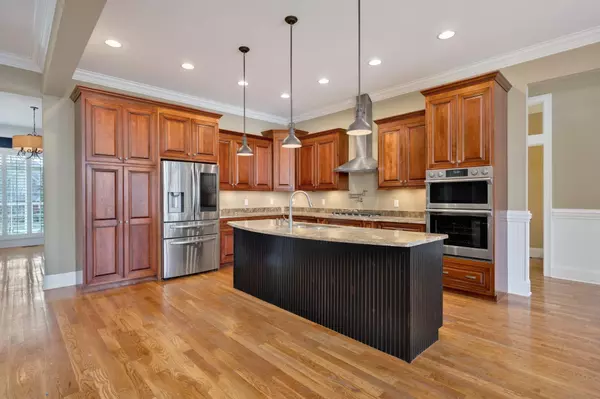$712,000
$719,900
1.1%For more information regarding the value of a property, please contact us for a free consultation.
2710 Battleground Dr Murfreesboro, TN 37129
3 Beds
4 Baths
3,233 SqFt
Key Details
Sold Price $712,000
Property Type Single Family Home
Sub Type Single Family Residence
Listing Status Sold
Purchase Type For Sale
Square Footage 3,233 sqft
Price per Sqft $220
Subdivision Wynthrope Hall
MLS Listing ID 2636485
Sold Date 06/28/24
Bedrooms 3
Full Baths 3
Half Baths 1
HOA Fees $35/mo
HOA Y/N Yes
Year Built 2011
Annual Tax Amount $3,858
Lot Size 0.350 Acres
Acres 0.35
Lot Dimensions 71.98 X 155.06 IRR
Property Description
1 OWNER.. 10 ft. Ceilings down 9ft up. Tons of hardwood freshly sanded and finished. Glass Transoms over doors interior. Trim Trim Trim! 3 car oversized. Huge Covered porch (not include in house heated sq ft of home) with Real fireplace gas starter and screened with removable Plastic during pretty months. Porch Has HVAC unit. Large Expandable room over garage for 4th bed or playroom. Oversized Patio. Full Irrigation. Walk in attic Space.. Secret Room under stairs. Hideout in Kids Room (not counted in sq footage). Camera system inside and out. All new Top of the Line Samsung Appliance less then year old including Ref-ridge with large screen in door. Professionally wired for surround in master, living, keeping room, covered porch. Gas heater in garage. 220 volt in garage. Separate circuit for garage fridge and separate freezer. Marvin Slider Doors! Close to Siegel, PCA and MTCS…. Owner Agent
Location
State TN
County Rutherford County
Rooms
Main Level Bedrooms 1
Interior
Interior Features Air Filter, Entry Foyer, Extra Closets, Smart Appliance(s), Smart Camera(s)/Recording, Smart Thermostat, Storage, Walk-In Closet(s), Primary Bedroom Main Floor, High Speed Internet
Heating Electric, Natural Gas
Cooling Central Air, Electric
Flooring Finished Wood
Fireplaces Number 2
Fireplace Y
Appliance Trash Compactor, Dishwasher, Disposal, Freezer, Ice Maker, Refrigerator
Exterior
Exterior Feature Garage Door Opener, Smart Camera(s)/Recording, Smart Irrigation
Garage Spaces 3.0
Utilities Available Electricity Available, Water Available, Cable Connected
View Y/N false
Roof Type Asphalt
Private Pool false
Building
Lot Description Level
Story 2
Sewer Public Sewer
Water Public
Structure Type Brick
New Construction false
Schools
Elementary Schools Northfield Elementary
Middle Schools Siegel Middle School
High Schools Siegel High School
Others
Senior Community false
Read Less
Want to know what your home might be worth? Contact us for a FREE valuation!

Our team is ready to help you sell your home for the highest possible price ASAP

© 2025 Listings courtesy of RealTrac as distributed by MLS GRID. All Rights Reserved.





