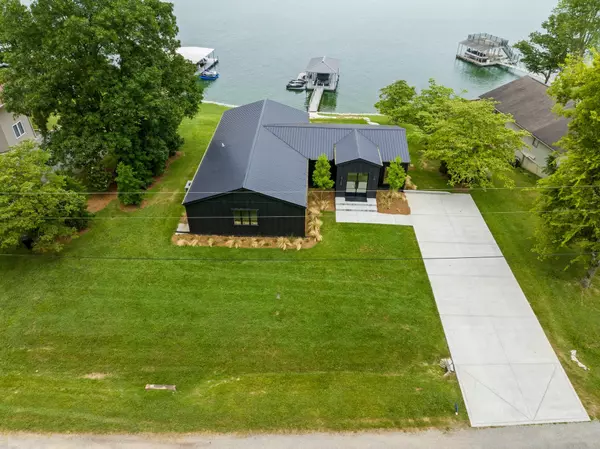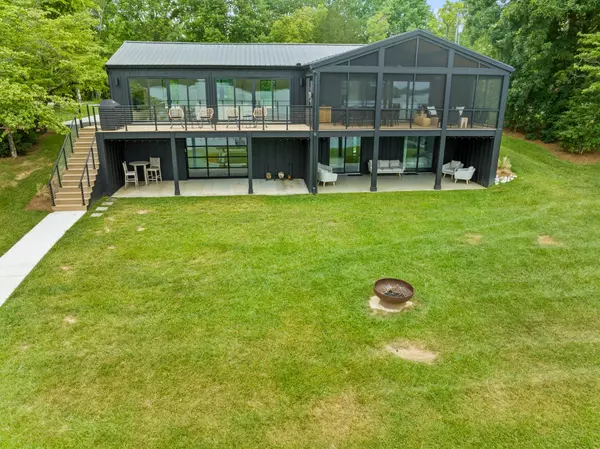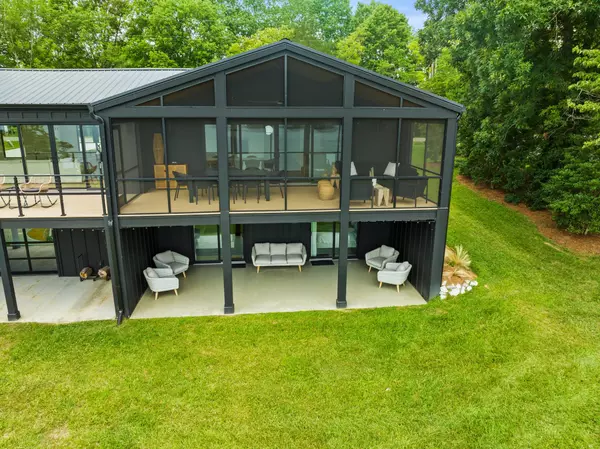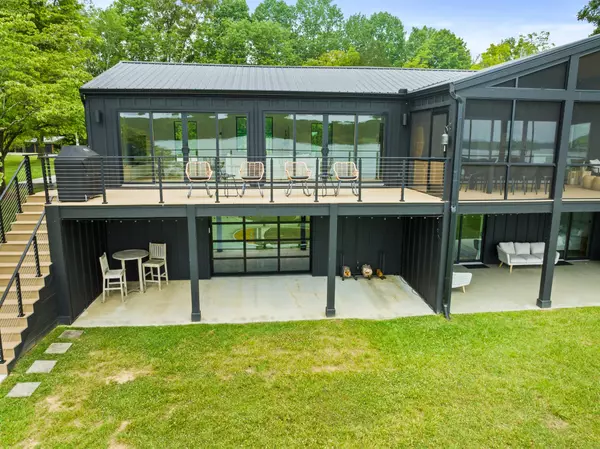$2,000,000
$1,950,000
2.6%For more information regarding the value of a property, please contact us for a free consultation.
752 Magnolia Dr Winchester, TN 37398
2 Beds
4 Baths
2,863 SqFt
Key Details
Sold Price $2,000,000
Property Type Single Family Home
Sub Type Single Family Residence
Listing Status Sold
Purchase Type For Sale
Square Footage 2,863 sqft
Price per Sqft $698
Subdivision Cline Ridge
MLS Listing ID 2670524
Sold Date 07/19/24
Bedrooms 2
Full Baths 3
Half Baths 1
HOA Y/N No
Year Built 1987
Annual Tax Amount $4,221
Lot Size 0.400 Acres
Acres 0.4
Lot Dimensions 119.10X153.44 IRR
Property Description
Experience lakefront living at its finest in this completely remodeled home on Tim's Ford Lake. Enjoy panoramic views of the lake with a back wall of windows that integrates the lake into your living space. Embrace the seamless flow of open concept living, where a spacious living room merges effortlessly with the kitchen boasting a waterfall quartz island, floating shelves, KitchenAid appliances and wet bar. The thoughtfully designed basement garage provides easy access for storing all your lake toys and essentials like life jackets, ensuring convenience and organization! The flat yard is just a short walk to your private dock. Enjoy relaxing on the large sundeck at the dock or the screened in porch overlooking the water. This is truly a place you will not want to leave! Additional bunk room and lower level room for additional sleeping. Seller will be leaving all outdoor furniture and 2 queen beds in bunk room.
Location
State TN
County Franklin County
Rooms
Main Level Bedrooms 1
Interior
Interior Features Entry Foyer, Extra Closets, Pantry
Heating Central
Cooling Central Air, Electric
Flooring Laminate, Tile
Fireplace N
Appliance Dishwasher, Ice Maker, Microwave, Refrigerator
Exterior
Exterior Feature Dock
Utilities Available Electricity Available, Water Available
View Y/N true
View Lake
Private Pool false
Building
Story 1
Sewer Septic Tank
Water Public
Structure Type Hardboard Siding
New Construction false
Schools
Elementary Schools Broadview Elementary
Middle Schools South Middle School
High Schools Franklin Co High School
Others
Senior Community false
Read Less
Want to know what your home might be worth? Contact us for a FREE valuation!

Our team is ready to help you sell your home for the highest possible price ASAP

© 2025 Listings courtesy of RealTrac as distributed by MLS GRID. All Rights Reserved.





