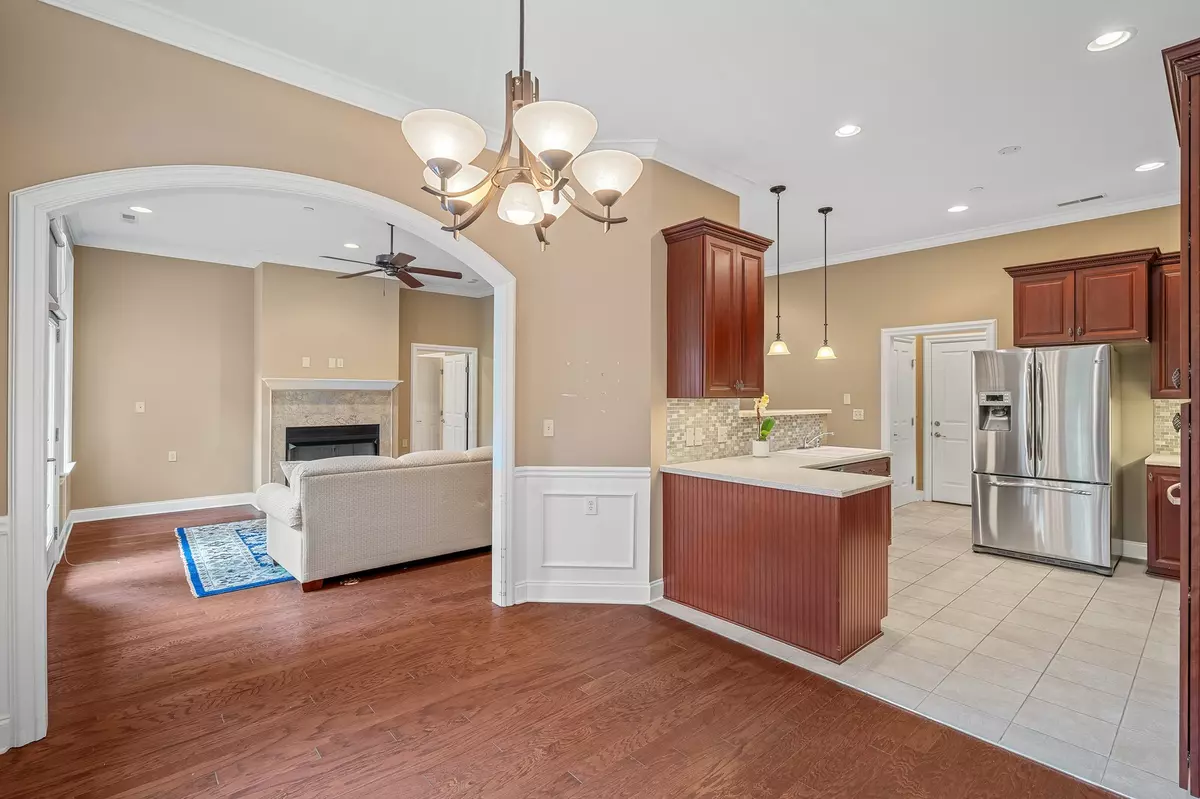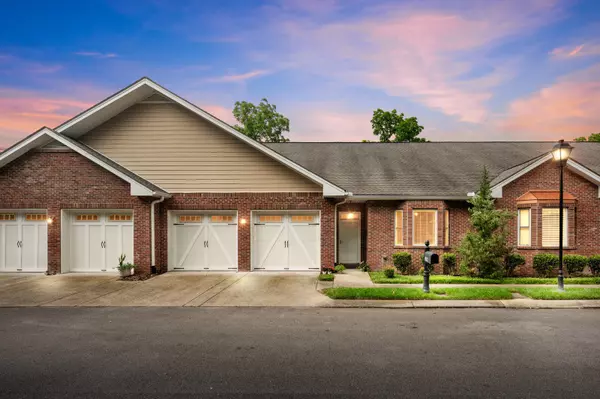$375,000
$395,000
5.1%For more information regarding the value of a property, please contact us for a free consultation.
802 Cedarstone Way Nashville, TN 37214
2 Beds
2 Baths
1,800 SqFt
Key Details
Sold Price $375,000
Property Type Condo
Sub Type Flat Condo
Listing Status Sold
Purchase Type For Sale
Square Footage 1,800 sqft
Price per Sqft $208
Subdivision Bluffs Of Cedarstone
MLS Listing ID 2663611
Sold Date 07/23/24
Bedrooms 2
Full Baths 2
HOA Fees $325/mo
HOA Y/N Yes
Year Built 2008
Annual Tax Amount $2,620
Lot Size 2,178 Sqft
Acres 0.05
Property Description
A rare one-level condo! Beautiful home with no entry steps and a two-car garage! Inside the home are beautiful hardwood floors, high ceilings, arched doorways, & crown molding. Lovely traditional kitchen w/ ample storage,& a pantry closet. Formal dining room with custom shades, arched entry, chair rail and wainscoting. The livingroom includes a cozy fireplace too. Primary suite includes big bright windows, new carpet, two walk in closets, double sinks, jetted tub, & a separate shower. The guest bath includes a step in shower w/ bench and handrails. Off the living room step through french doors onto the secure deck, nestled high in the tree tops. The home includes an oversized two car garage w/ additional storage room & mop sink. Location is A+++! This small friendly community is less than two miles from Publix, Target, Kohls, a dozen great restaurants. YMCA with greenway access and miles of paved trails are 1/2 mile away.
Location
State TN
County Davidson County
Rooms
Main Level Bedrooms 2
Interior
Interior Features Ceiling Fan(s), Entry Foyer, Extra Closets, High Ceilings, Pantry, Storage, Walk-In Closet(s), Primary Bedroom Main Floor
Heating Central
Cooling Central Air
Flooring Carpet, Finished Wood, Tile
Fireplaces Number 1
Fireplace Y
Appliance Dishwasher, Disposal, Microwave, Refrigerator
Exterior
Exterior Feature Garage Door Opener
Garage Spaces 2.0
Utilities Available Water Available
View Y/N false
Private Pool false
Building
Story 1
Sewer Public Sewer
Water Public
Structure Type Brick
New Construction false
Schools
Elementary Schools Hermitage Elementary
Middle Schools Donelson Middle
High Schools Mcgavock Comp High School
Others
HOA Fee Include Exterior Maintenance,Maintenance Grounds,Insurance
Senior Community false
Read Less
Want to know what your home might be worth? Contact us for a FREE valuation!

Our team is ready to help you sell your home for the highest possible price ASAP

© 2025 Listings courtesy of RealTrac as distributed by MLS GRID. All Rights Reserved.





