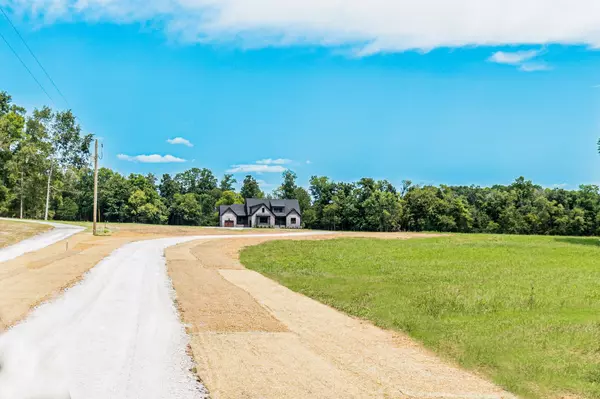$1,369,900
$1,369,900
For more information regarding the value of a property, please contact us for a free consultation.
1641 Phillips Rd Lebanon, TN 37087
5 Beds
4 Baths
3,890 SqFt
Key Details
Sold Price $1,369,900
Property Type Single Family Home
Sub Type Single Family Residence
Listing Status Sold
Purchase Type For Sale
Square Footage 3,890 sqft
Price per Sqft $352
Subdivision Connie Colbert Property
MLS Listing ID 2691591
Sold Date 09/24/24
Bedrooms 5
Full Baths 3
Half Baths 1
HOA Y/N No
Year Built 2024
Annual Tax Amount $1
Lot Size 9.360 Acres
Acres 9.36
Property Description
Quality Built New Construction by Tim Tomlinson Homes | 5BR/3.5BA Home w/ 3 Car Garage on 9.36 Acres | Modern Designer Finishes | Impressive Trimwork | Upgrades Include Kitchen Aid Appliances, Quartz/Tile, Hardwoods Throughout Main Level, Wood Shelving Throughout, 8Ft Six-Panel Interior Doors on Main Level, 80gal Water Heater, 400amp Service in Place for Future Shop or Pool/Pool House | Living Room w/ Coffered Ceilings, Built In Bookshelves & Fireplace w/ Mantle (Stubbed for Gas) | Well Equipped Kitchen Designed for Convenience | Luxurious Primary Bedroom Suite on Main Level w/ Soaring Ceiling, Exposed Beams, Walk In Closet & Full Bath w/ Glass/Tile Shower, Freestanding Tub & Double Vanities | Spacious Secondary Bedrooms | Laundry Room w/ Cabinets | Relax Under the Expansive Covered Patio | Tuckers Crossroads/Watertown School Zone | High Speed Internet Coming Soon | Ask About Preferred Realtor Lender Credit of $2000
Location
State TN
County Wilson County
Rooms
Main Level Bedrooms 3
Interior
Interior Features Bookcases, Built-in Features, Ceiling Fan(s), Entry Foyer, High Ceilings, Open Floorplan, Pantry, Storage, Primary Bedroom Main Floor
Heating Central, Electric
Cooling Central Air, Electric
Flooring Carpet, Finished Wood, Tile
Fireplaces Number 1
Fireplace Y
Appliance Dishwasher, Microwave, Stainless Steel Appliance(s)
Exterior
Exterior Feature Garage Door Opener
Garage Spaces 3.0
Utilities Available Electricity Available, Water Available
View Y/N false
Private Pool false
Building
Lot Description Level, Wooded
Story 2
Sewer Septic Tank
Water Public
Structure Type Brick
New Construction true
Schools
Elementary Schools Tuckers Crossroads Elementary
Middle Schools Tuckers Crossroads Elementary
High Schools Watertown High School
Others
Senior Community false
Read Less
Want to know what your home might be worth? Contact us for a FREE valuation!

Our team is ready to help you sell your home for the highest possible price ASAP

© 2024 Listings courtesy of RealTrac as distributed by MLS GRID. All Rights Reserved.





