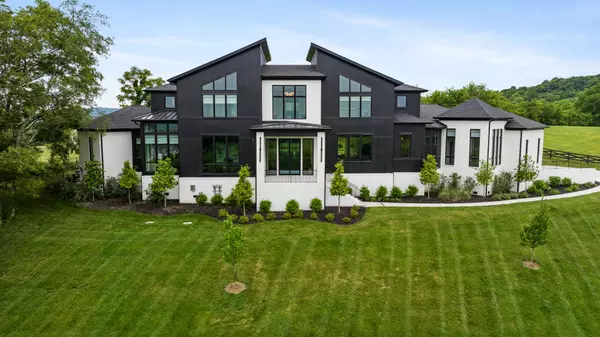$4,000,000
$4,149,000
3.6%For more information regarding the value of a property, please contact us for a free consultation.
5101 Aberleigh Ln Franklin, TN 37064
4 Beds
6 Baths
6,221 SqFt
Key Details
Sold Price $4,000,000
Property Type Single Family Home
Sub Type Single Family Residence
Listing Status Sold
Purchase Type For Sale
Square Footage 6,221 sqft
Price per Sqft $642
Subdivision Trinity
MLS Listing ID 2654984
Sold Date 10/16/24
Bedrooms 4
Full Baths 4
Half Baths 2
HOA Fees $300/mo
HOA Y/N Yes
Year Built 2022
Annual Tax Amount $19,970
Lot Size 5.000 Acres
Acres 5.0
Property Description
Exquisite home nestled in the picturesque Trinity community with over $100K in upgrades! Offering mesmerizing vistas, contemporary aesthetics, and impeccable craftsmanship, this residence is an absolute gem! The main floor boasts an inviting open layout seamlessly connecting a lavish living area to a sleek kitchen adorned with dual islands, sophisticated marble backsplash, expansive concealed pantry with prep area, and a sunlit dining space. Additionally, indulge in the opulent wet bar with a wine cooler and the chic home office. The luxurious main level primary suite features expansive windows, a cozy sitting area, and a spa-inspired ensuite with dual vanities. An additional bedroom and full bath, perfect for in-laws and guests alike, can be found on the main level. Upstairs, discover two more bedrooms with private baths and a spacious flex area. Step outside to the sprawling covered patio, overlooking a stunning pool with an attached spa, for unrivaled outdoor enjoyment!
Location
State TN
County Williamson County
Rooms
Main Level Bedrooms 2
Interior
Interior Features Ceiling Fan(s), Entry Foyer, Extra Closets, High Ceilings, Hot Tub, Pantry, Storage, Walk-In Closet(s), Wet Bar, Primary Bedroom Main Floor
Heating Central, Natural Gas
Cooling Central Air, Electric
Flooring Carpet, Finished Wood, Tile
Fireplaces Number 1
Fireplace Y
Appliance Dishwasher, Disposal, Freezer, Ice Maker, Microwave, Refrigerator
Exterior
Exterior Feature Garage Door Opener, Gas Grill
Garage Spaces 4.0
Pool In Ground
Utilities Available Electricity Available, Water Available
View Y/N true
View Valley
Private Pool true
Building
Lot Description Views
Story 2
Sewer Septic Tank
Water Private
Structure Type Fiber Cement,Brick
New Construction false
Schools
Elementary Schools Creekside Elementary School
Middle Schools Fred J Page Middle School
High Schools Fred J Page High School
Others
Senior Community false
Read Less
Want to know what your home might be worth? Contact us for a FREE valuation!

Our team is ready to help you sell your home for the highest possible price ASAP

© 2025 Listings courtesy of RealTrac as distributed by MLS GRID. All Rights Reserved.





