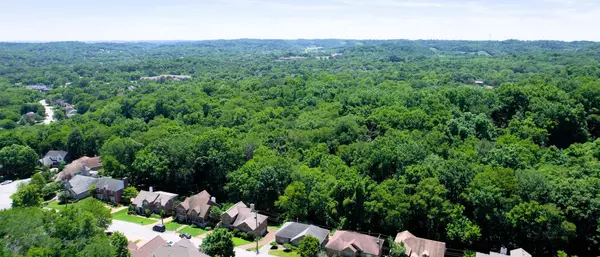$560,000
$580,000
3.4%For more information regarding the value of a property, please contact us for a free consultation.
7141 Forrest Oaks Dr Nashville, TN 37221
4 Beds
4 Baths
3,068 SqFt
Key Details
Sold Price $560,000
Property Type Single Family Home
Sub Type Single Family Residence
Listing Status Sold
Purchase Type For Sale
Square Footage 3,068 sqft
Price per Sqft $182
Subdivision Poplar Creek Estates
MLS Listing ID 2752127
Sold Date 12/04/24
Bedrooms 4
Full Baths 3
Half Baths 1
HOA Fees $27/ann
HOA Y/N Yes
Year Built 1995
Annual Tax Amount $2,847
Lot Size 10,890 Sqft
Acres 0.25
Lot Dimensions 70 X 156
Property Description
SELLER SAID TO SELL and it should not stay long at this new price! Fresh paint throughout and new carpet on the main level. So much space! With a few additions, this one could have a fantastic in-law suite on the lower level. All of the living areas are generously spacious with many vaulted ceilings. Oversized two car garage, brand new deck and a lush tree line give the finishing touch on this Bellevue home located just less than 5 minutes to Harpeth Valley golf, Bellevue YMCA and the Natchez Trace Parkway. All this within 30 minutes of downtown Nashville! **up to 1% lender credit toward closing costs with use of preferred lender, Dawn Gaffney, Accurate Mortgage (615) 724-7836**
Location
State TN
County Davidson County
Rooms
Main Level Bedrooms 3
Interior
Interior Features Ceiling Fan(s), High Ceilings, Pantry, Storage, Primary Bedroom Main Floor
Heating Central
Cooling Central Air
Flooring Carpet, Finished Wood, Tile
Fireplaces Number 2
Fireplace Y
Appliance Dishwasher, Dryer, Microwave, Refrigerator, Washer
Exterior
Exterior Feature Gas Grill
Garage Spaces 2.0
Utilities Available Water Available
View Y/N false
Roof Type Shingle
Private Pool false
Building
Story 2
Sewer Public Sewer
Water Public
Structure Type Brick
New Construction false
Schools
Elementary Schools Harpeth Valley Elementary
Middle Schools Bellevue Middle
High Schools James Lawson High School
Others
Senior Community false
Read Less
Want to know what your home might be worth? Contact us for a FREE valuation!

Our team is ready to help you sell your home for the highest possible price ASAP

© 2025 Listings courtesy of RealTrac as distributed by MLS GRID. All Rights Reserved.





