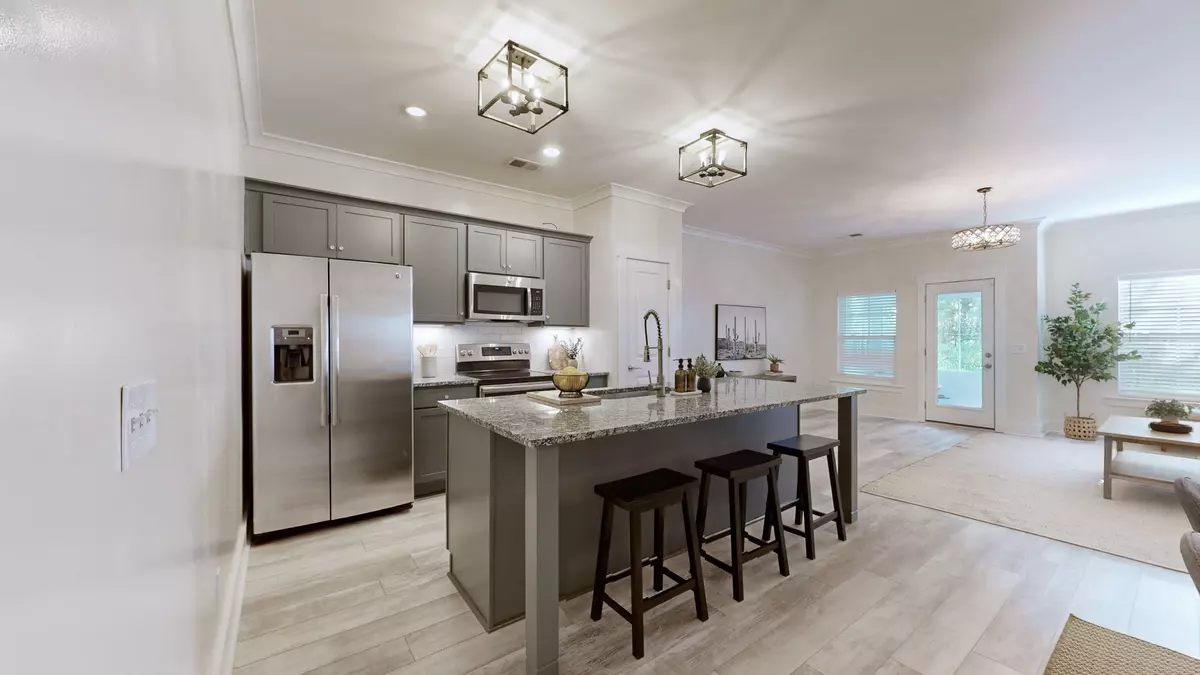$485,000
$499,990
3.0%For more information regarding the value of a property, please contact us for a free consultation.
4032 Gracious Dr Franklin, TN 37064
3 Beds
3 Baths
1,685 SqFt
Key Details
Sold Price $485,000
Property Type Townhouse
Sub Type Townhouse
Listing Status Sold
Purchase Type For Sale
Square Footage 1,685 sqft
Price per Sqft $287
Subdivision Simmons Ridge Sec3
MLS Listing ID 2761725
Sold Date 12/30/24
Bedrooms 3
Full Baths 2
Half Baths 1
HOA Fees $198/mo
HOA Y/N Yes
Year Built 2018
Annual Tax Amount $1,775
Lot Size 2,178 Sqft
Acres 0.05
Lot Dimensions 20 X 107.8
Property Description
Discover comfort, privacy, and timeless charm in this beautifully appointed Simmons Ridge townhome featuring hardwood floors, crown molding, and abundant natural light. The open kitchen boasts granite countertops, stainless steel appliances, and ample storage to inspire culinary creativity. Enjoy peaceful solitude on the enclosed patio, your private oasis overlooking a lush, tree-lined backdrop with no backyard neighbors. Thoughtful upgrades include Schumacher designer wallpaper in two areas. The spacious primary suite offers a serene retreat, while additional bedrooms provide versatility for guests or a home office. Community amenities include a pool and clubhouse, and the location is close to shopping, dining, and interstate access. All appliances, including the refrigerator, washer, and dryer, are included for your convenience. Schedule your showing today! *Receive up to 1% towards closing cost/rate buy down with use of preferred lender, Jordan Allender.
Location
State TN
County Williamson County
Interior
Interior Features Kitchen Island
Heating Central
Cooling Central Air
Flooring Carpet, Laminate
Fireplace N
Appliance Dishwasher, Disposal, Dryer, Microwave, Refrigerator, Washer
Exterior
Garage Spaces 1.0
Utilities Available Water Available
View Y/N false
Private Pool false
Building
Story 2
Sewer Public Sewer
Water Public
Structure Type Fiber Cement,Brick
New Construction false
Schools
Elementary Schools Trinity Elementary
Middle Schools Fred J Page Middle School
High Schools Fred J Page High School
Others
HOA Fee Include Exterior Maintenance,Maintenance Grounds,Recreation Facilities
Senior Community false
Read Less
Want to know what your home might be worth? Contact us for a FREE valuation!

Our team is ready to help you sell your home for the highest possible price ASAP

© 2025 Listings courtesy of RealTrac as distributed by MLS GRID. All Rights Reserved.





