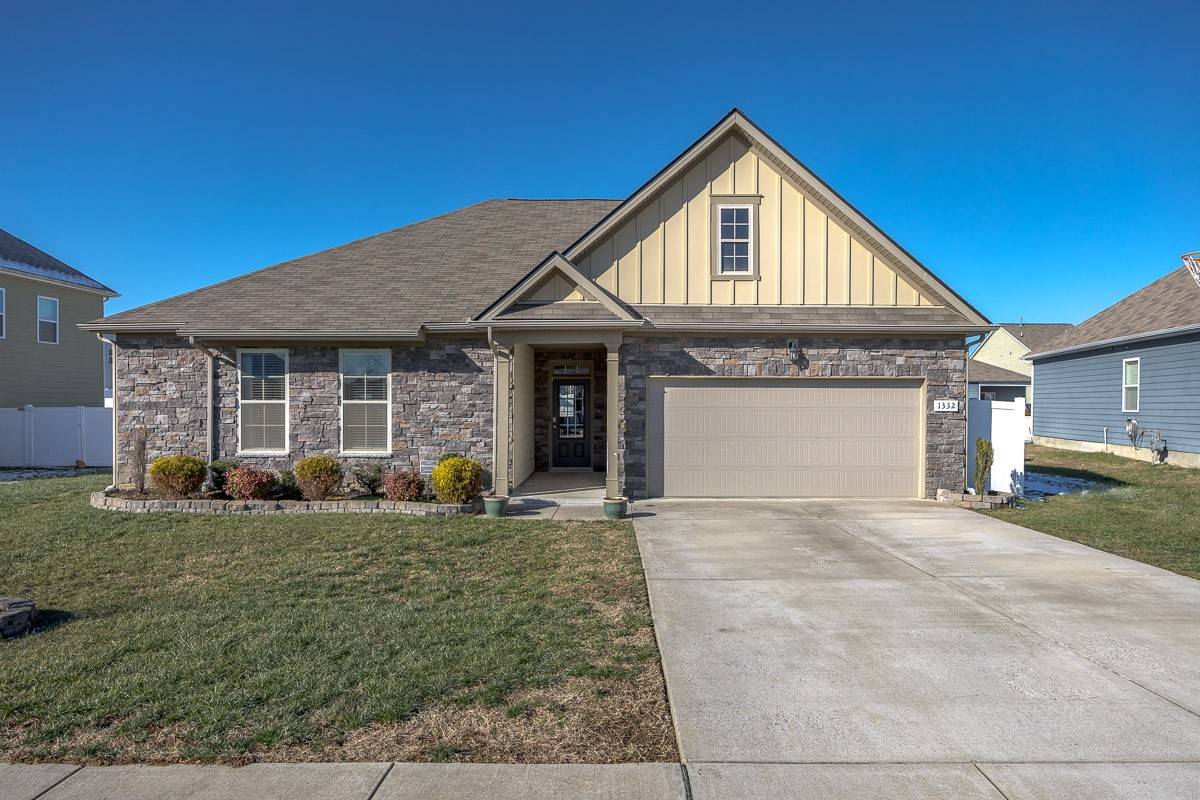$490,000
$499,700
1.9%For more information regarding the value of a property, please contact us for a free consultation.
1332 Maize Ln Lebanon, TN 37087
4 Beds
3 Baths
2,321 SqFt
Key Details
Sold Price $490,000
Property Type Single Family Home
Sub Type Single Family Residence
Listing Status Sold
Purchase Type For Sale
Square Footage 2,321 sqft
Price per Sqft $211
Subdivision Villages Of Hunters Point Ph1B
MLS Listing ID 2779359
Sold Date 03/31/25
Bedrooms 4
Full Baths 3
HOA Fees $45/qua
HOA Y/N Yes
Year Built 2019
Annual Tax Amount $2,579
Lot Size 0.280 Acres
Acres 0.28
Lot Dimensions 74.85 X 150.89 IRR
Property Sub-Type Single Family Residence
Property Description
This beautifully upgraded 4-bedroom, 3-bath ranch home offers a perfect blend of modern amenities and thoughtful details. Situated on one level, it's ideal for any stage of life, featuring a split open floor plan that ensures both privacy and spaciousness. The home boasts numerous upgrades that elevate its appeal beyond builder-grade finishes, including:Gourmet Kitchen with granite countertops, stainless steel appliances, a large pantry, and a stylish backsplash. The refrigerator is included, making it move-in ready. Custom built-in cabinets in the living room provide ample storage and an elegant touch. The dining area features charming shiplap accents, while the living room is enhanced by a stunning custom fireplace with reclaimed oak wood. The master bedroom includes custom built-in cabinets , and bath offers dual vanities. Third bathroom offers luxurious custom walk-in shower with beautiful tile flooring. Extended concrete pad in the backyard, added sod, a private vinyl fence, and a covered patio provide an ideal outdoor space for relaxation and entertainment. The laundry room has been upgraded with extra cabinets for added convenience. LVT flooring in the foyer, living room, dining room, and kitchen, with tile floors in the wet areas. The home's exterior is finished with durable stone and Hardie cement fiberboard, offering both style and low-maintenance appeal. The home is located in a resort-style community that includes a pool and playground, perfect for fun and relaxation. This is a must-see home that blends style, function, and comfort—don't miss out!
Location
State TN
County Wilson County
Rooms
Main Level Bedrooms 4
Interior
Interior Features Built-in Features, Extra Closets, Open Floorplan, Pantry, Walk-In Closet(s)
Heating Central, Natural Gas
Cooling Central Air, Electric
Flooring Carpet, Tile
Fireplace N
Appliance Dishwasher, Disposal, Microwave, Refrigerator, Stainless Steel Appliance(s), Gas Oven, Gas Range
Exterior
Garage Spaces 2.0
Utilities Available Electricity Available, Water Available
Amenities Available Playground, Pool
View Y/N false
Roof Type Shingle
Private Pool false
Building
Lot Description Level
Story 1
Sewer Public Sewer
Water Public
Structure Type Fiber Cement,Stone
New Construction false
Schools
Elementary Schools Sam Houston Elementary
Middle Schools Walter J. Baird Middle School
High Schools Lebanon High School
Others
Senior Community false
Read Less
Want to know what your home might be worth? Contact us for a FREE valuation!

Our team is ready to help you sell your home for the highest possible price ASAP

© 2025 Listings courtesy of RealTrac as distributed by MLS GRID. All Rights Reserved.





