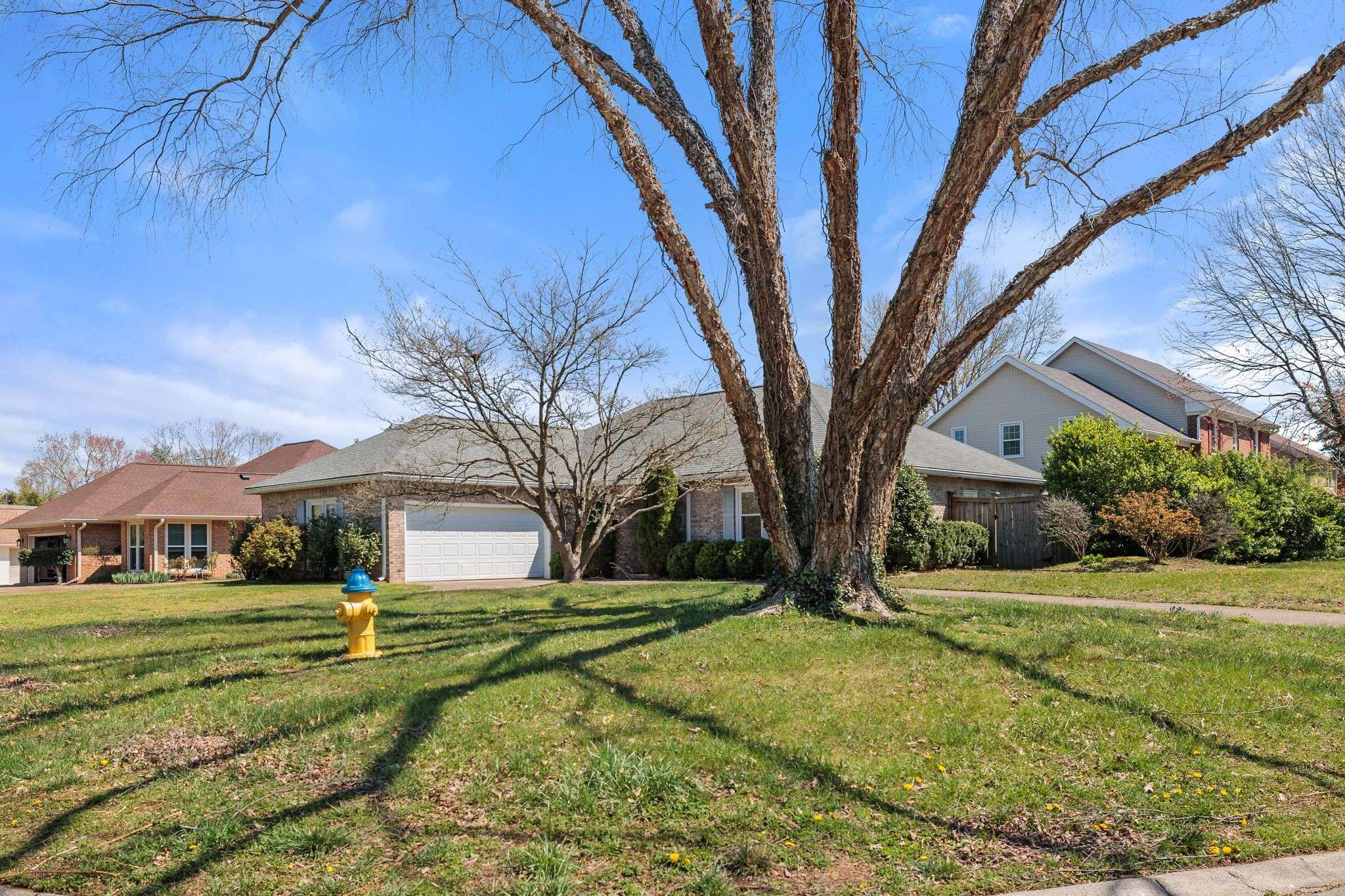$649,999
$649,999
For more information regarding the value of a property, please contact us for a free consultation.
600 Hunt Ct Franklin, TN 37064
3 Beds
2 Baths
2,232 SqFt
Key Details
Sold Price $649,999
Property Type Single Family Home
Sub Type Single Family Residence
Listing Status Sold
Purchase Type For Sale
Square Footage 2,232 sqft
Price per Sqft $291
Subdivision Hunters Chase Sec 2
MLS Listing ID 2809455
Sold Date 05/19/25
Bedrooms 3
Full Baths 2
HOA Fees $5/ann
HOA Y/N Yes
Year Built 1987
Annual Tax Amount $2,515
Lot Size 10,890 Sqft
Acres 0.25
Lot Dimensions 104 X 100
Property Sub-Type Single Family Residence
Property Description
Contract fell through! Buyers financing fell through. Make our bad luck be your lucky day. Come view this charming, highly sought one level home in the heart of Franklin, Tennessee! This home is perfect for new families or those looking to downsize. It's the perfect first time home owning investment, or perfect for the last investment to downsize you will ever want. The spacious primary bedroom provides a relaxing retreat, while the fabulous primary bathroom offers plenty of room for comfort and convenience. Be sure to check out that huge shower! Enjoy the easy flow of this well designed zoned bedroom floor plan, complete with a newly tiled kitchen featuring stainless steel appliances and brand new backsplash. The home also boasts brand-new windows and a new roof for peace of mind. Outside, the level and fully fenced backyard offers a safe and private space for children, pets, or simply relaxing in the sun. Speaking of the sun- enjoy the large sun room complete with sliding windows and screens to enjoy all the seasons. With no stairs this home offers the convenience of one-level living, making it ideal for families and those looking for easy access and mobility. Don't miss the opportunity to see this fantastic home in person! Schedule a showing today and make it yours before it's gone!
Location
State TN
County Williamson County
Rooms
Main Level Bedrooms 3
Interior
Interior Features Extra Closets, Pantry, Smart Camera(s)/Recording, Storage, Walk-In Closet(s), Primary Bedroom Main Floor
Cooling Ceiling Fan(s), Central Air, Electric
Flooring Carpet, Tile, Vinyl
Fireplaces Number 1
Fireplace Y
Appliance Electric Oven, Built-In Electric Range, Dishwasher, Disposal, Dryer, Ice Maker, Microwave, Refrigerator, Stainless Steel Appliance(s), Smart Appliance(s)
Exterior
Exterior Feature Smart Camera(s)/Recording
Garage Spaces 2.0
Utilities Available Natural Gas Available, Water Available
View Y/N false
Roof Type Shingle
Private Pool false
Building
Lot Description Corner Lot
Story 1
Sewer Public Sewer
Water Public
Structure Type Brick
New Construction false
Schools
Elementary Schools Moore Elementary
Middle Schools Freedom Middle School
High Schools Centennial High School
Others
Senior Community false
Read Less
Want to know what your home might be worth? Contact us for a FREE valuation!

Our team is ready to help you sell your home for the highest possible price ASAP

© 2025 Listings courtesy of RealTrac as distributed by MLS GRID. All Rights Reserved.





